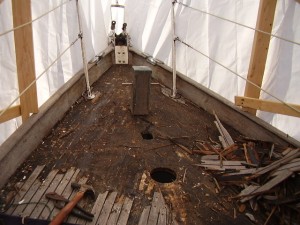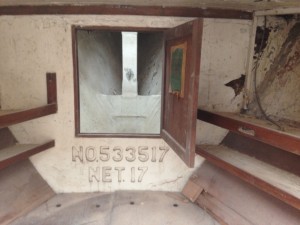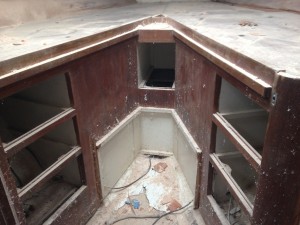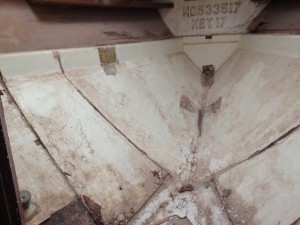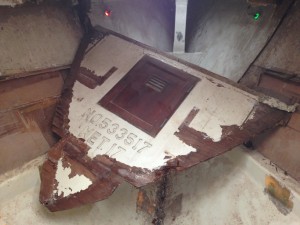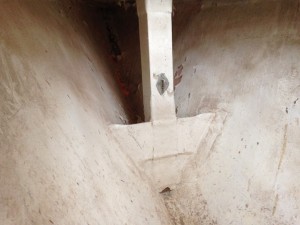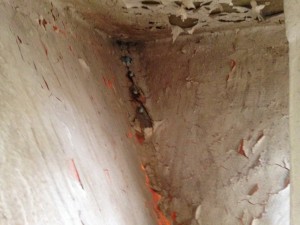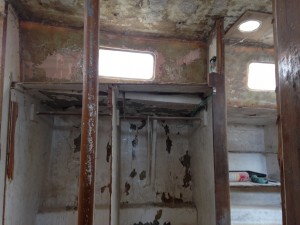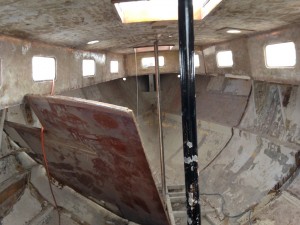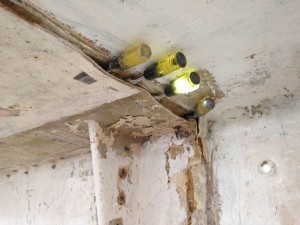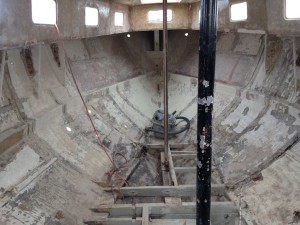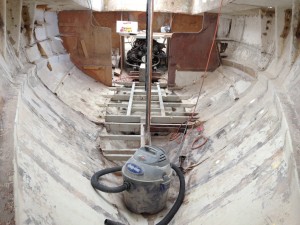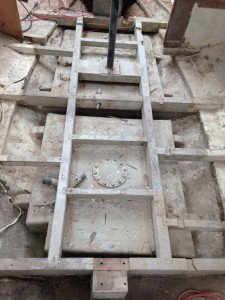4/14/14: Cabin Prep
The following photo was taken long ago, but it shows clearly the area of the deck above the chain locker. The Samson post extends through the deck and is glassed into the hull, providing a strong base for anchor and dock lines. One or more big cleats serve the same purpose on many boats. The hole just aft of the Samson post is the hawsehole, through which the anchor rode passes. A cowl vent covers the circular hole.
The following photo was taken looking forward from the forward cabin (V-berth) into the chain locker. The chain locker extends about five feet aft of the bow and is much larger that necessary. The plan is to take a foot from the chain locker, which will add a foot to the forward cabin.
The forward cabin must be gutted in preparation for rebuilding.
Demolition might sound easy and fun, but it is hard work. All bulkheads are tabbed to the deck, and the tabbing must be cut carefully before removing the bulkhead.
The following photo shows the bulkhead that separated the chain locker and the forward cabin. Cutting the tabbing on the forward side was difficult and required leaning through the small opening. This bulkhead was pushed loose by climbing into the chain locker and kicking it aft.
Here is the Samson post seen from below deck.
The following photo shows the space forward of the Samson post. The Samson post may be removed to allow easier access to this space. If the toe-rail is replaced, for example, easy access to the bolts might be worth the extra work of replacing the Samson post.
Moving aft, here are the hanging lockers as viewed from the head. The doors and trim have been removed and it’s time to take out the bulkheads.
Fast forward a week or so, and here’s the main bulkhead coming out. It is interesting to note that only two bulkheads did not fit through the companionway: this main bulkhead and the bulkhead separating the chain locker and the forward cabin.
Removing the glass tabbing that fastened bulkheads to hull is a tedious job that created perhaps 75 pounds of debris. A set of cheap chisels was used to peel away much of the tabbing.
The following photo was taken from the galley area, looking forward. There is still plenty of grinding to do (all that white paint must be removed).
The subfloor will be rebuilt as necessary. The following photo shows the two water tanks, whose total capacity is 110 gallons. They are connected by a hose, but they will be removed, refurbished, and split into two independent tanks. The forward tank may become the holding tank.
