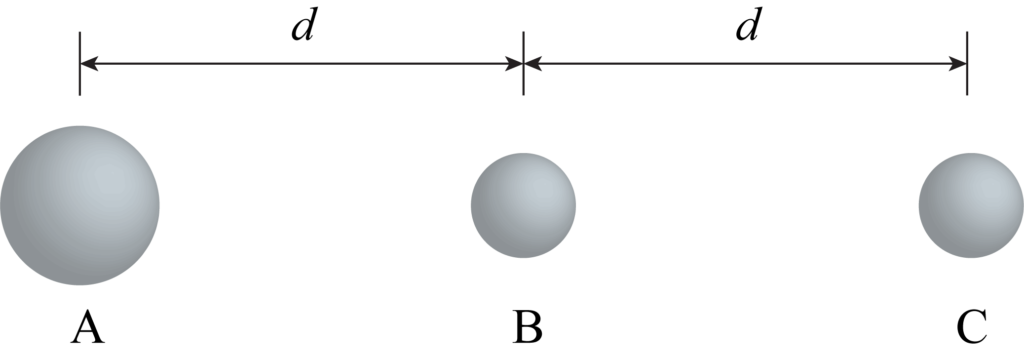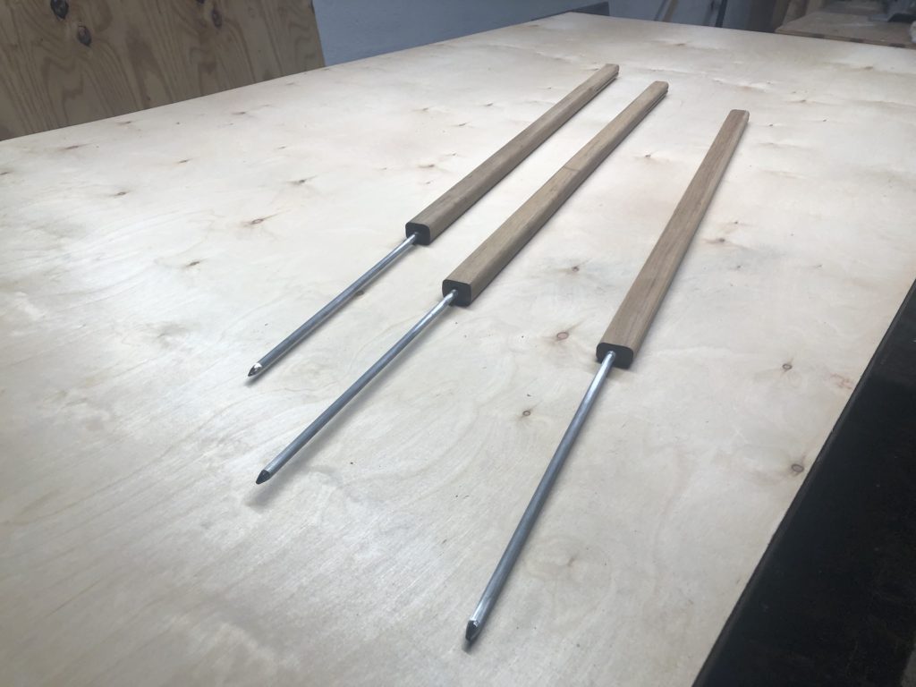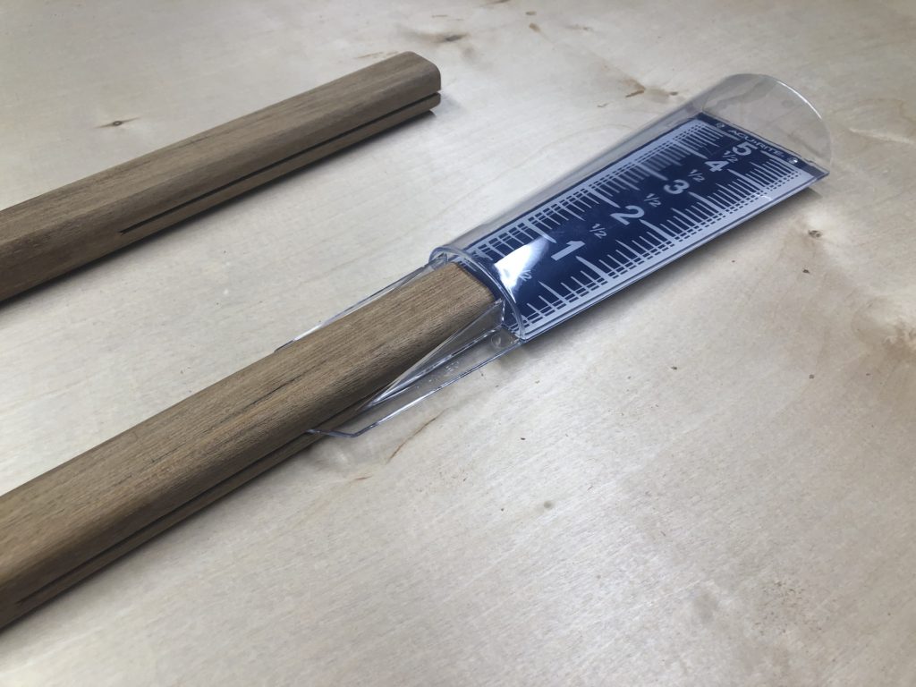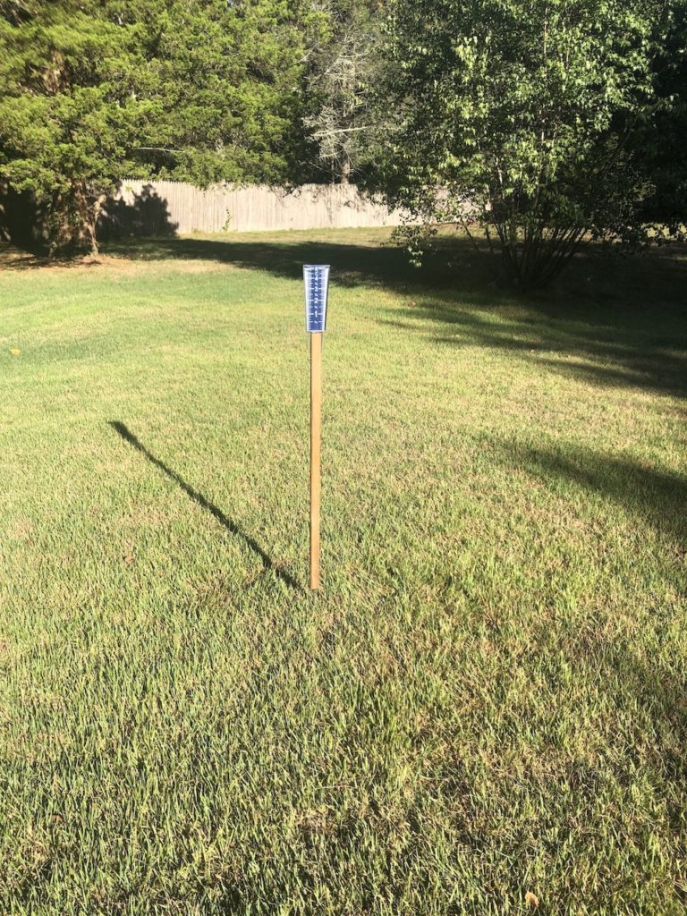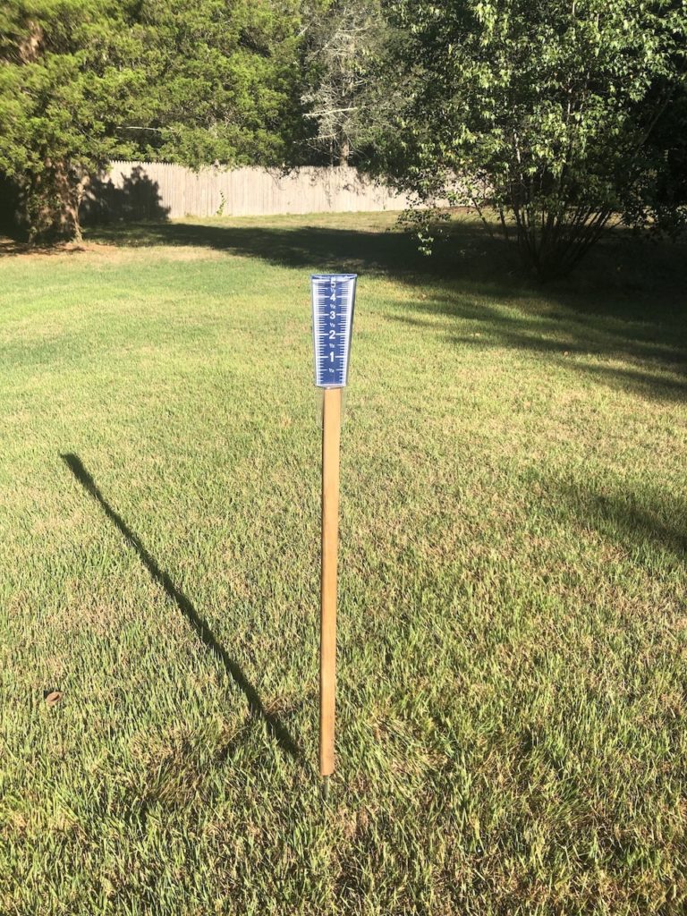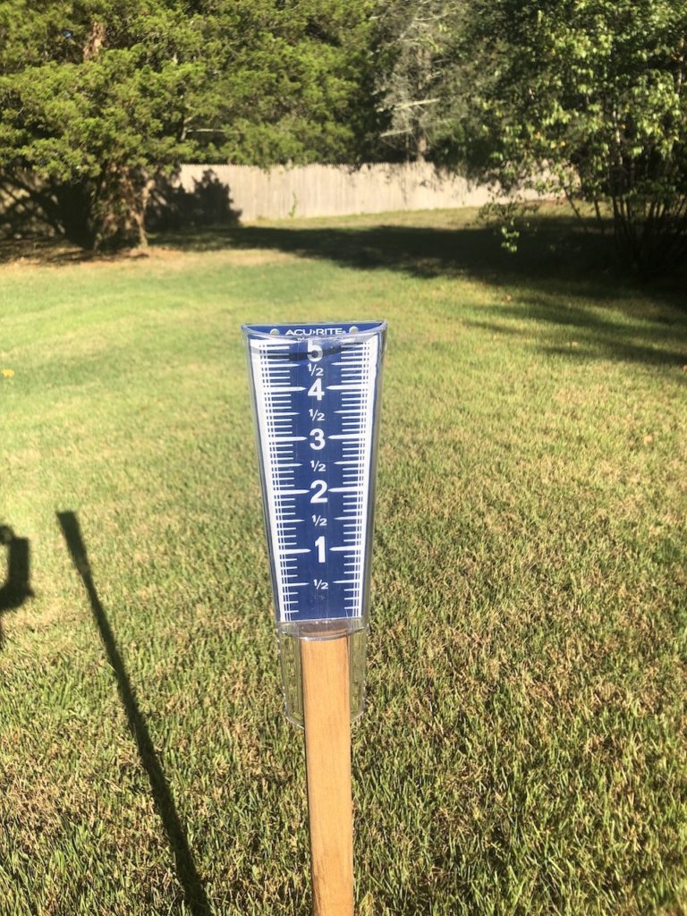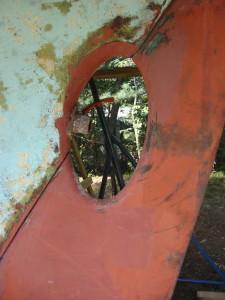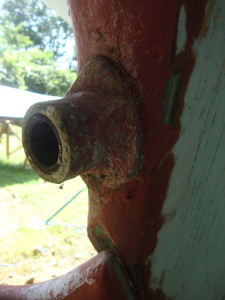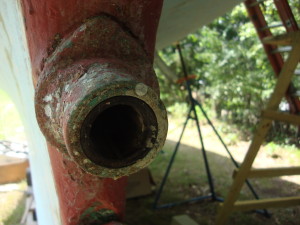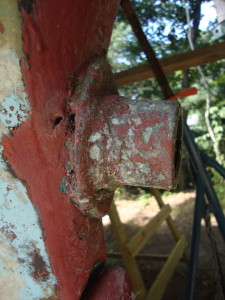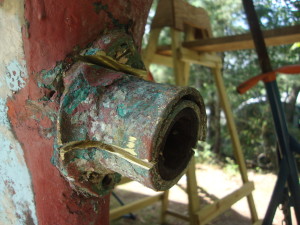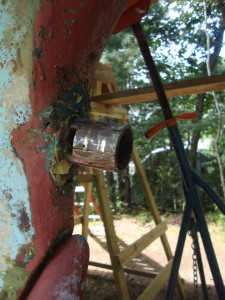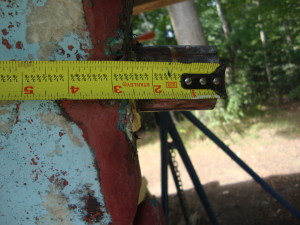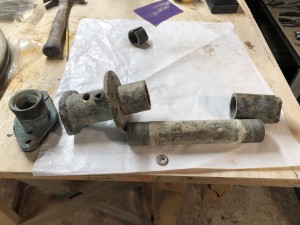Reference Pictures
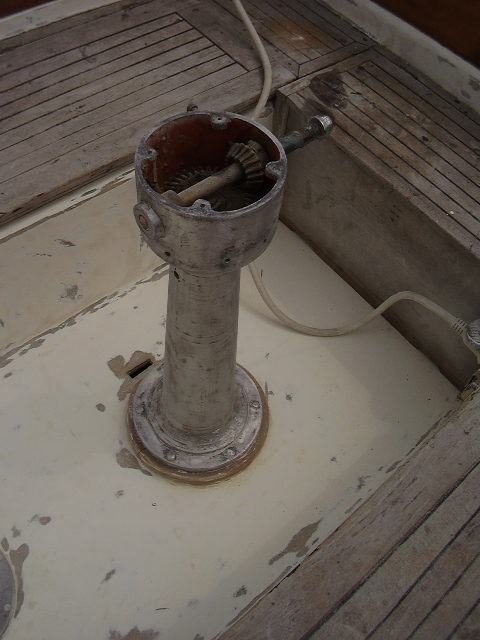
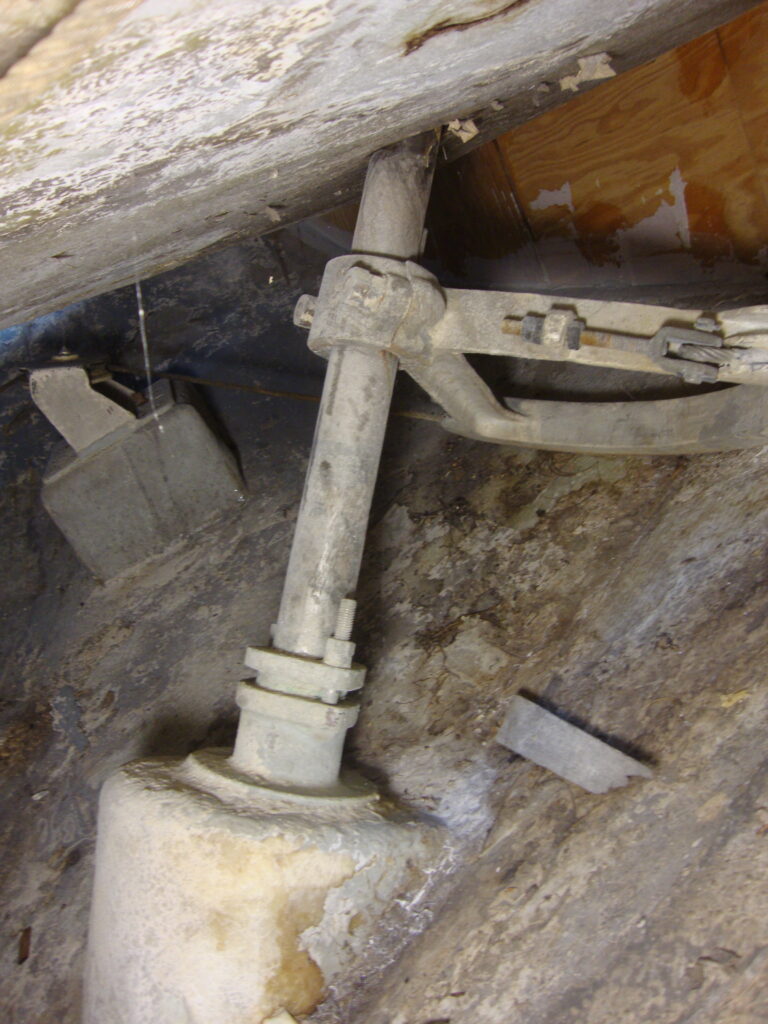
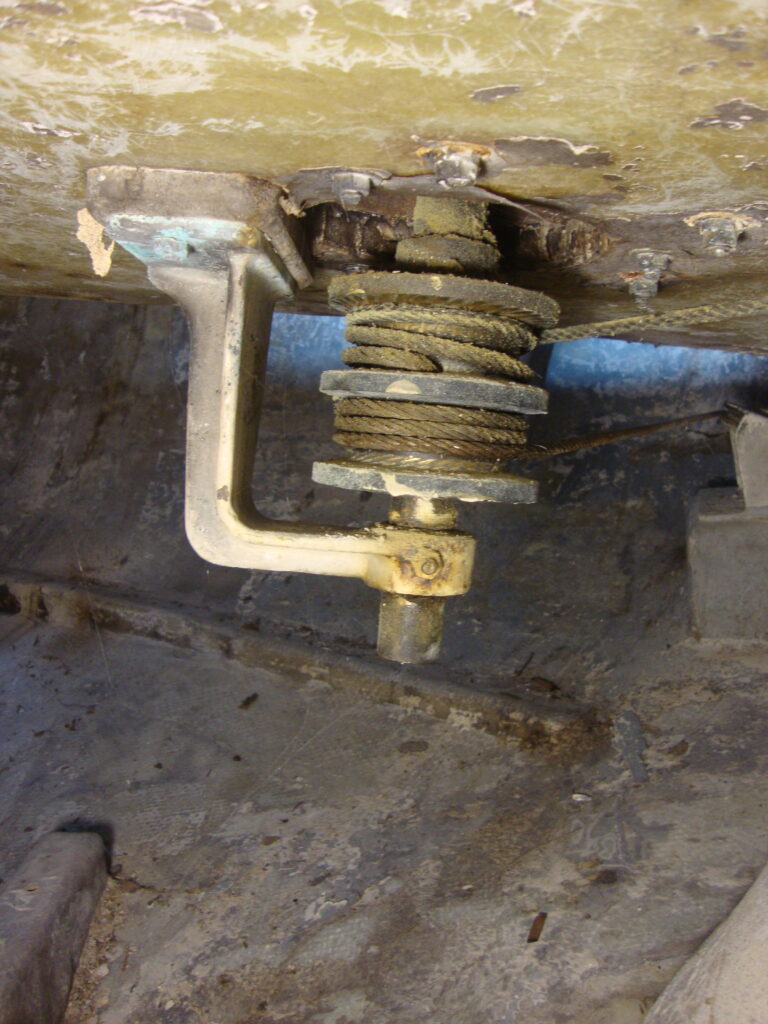
The garage structure was originally a 2-car garage, built in 1957. It was approximately 800 ft^2 in area. In the 1980s a pool was installed in the backyard and five rooms were built onto the garage. Here is the garage structure from behind (a few months ago when I was having a tree pruned).
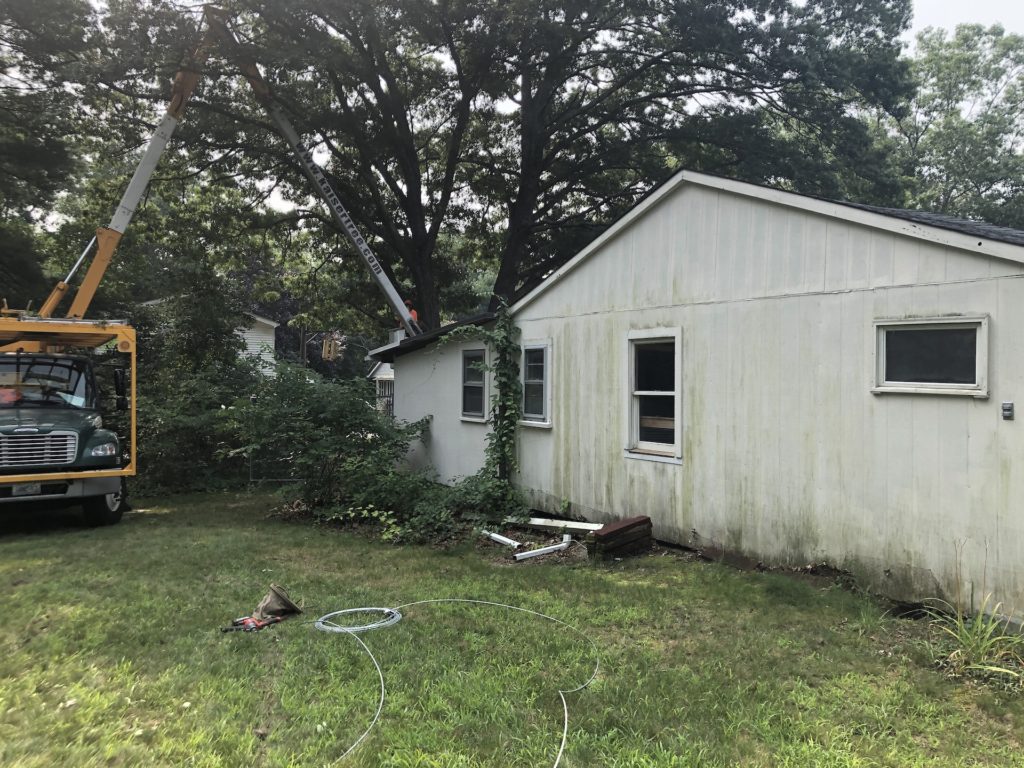
From what I can tell, three of the five rooms were built first, and then two more sometime later. First (1) a screened-in patio, (2) a kitchen room (containing a double kitchen sink, counters, cabinets, a small bathroom containing only a toilet, a refrigerator, stove, microwave over, changing stall), and (3) another small room with a toilet and sink. This third room was accessible only from the original garage. In the photo below, however, you can see that I’ve completely gutted the kitchen room, and have removed the wall paneling that separated it from the second toilet room. You can see the toilet on the left.
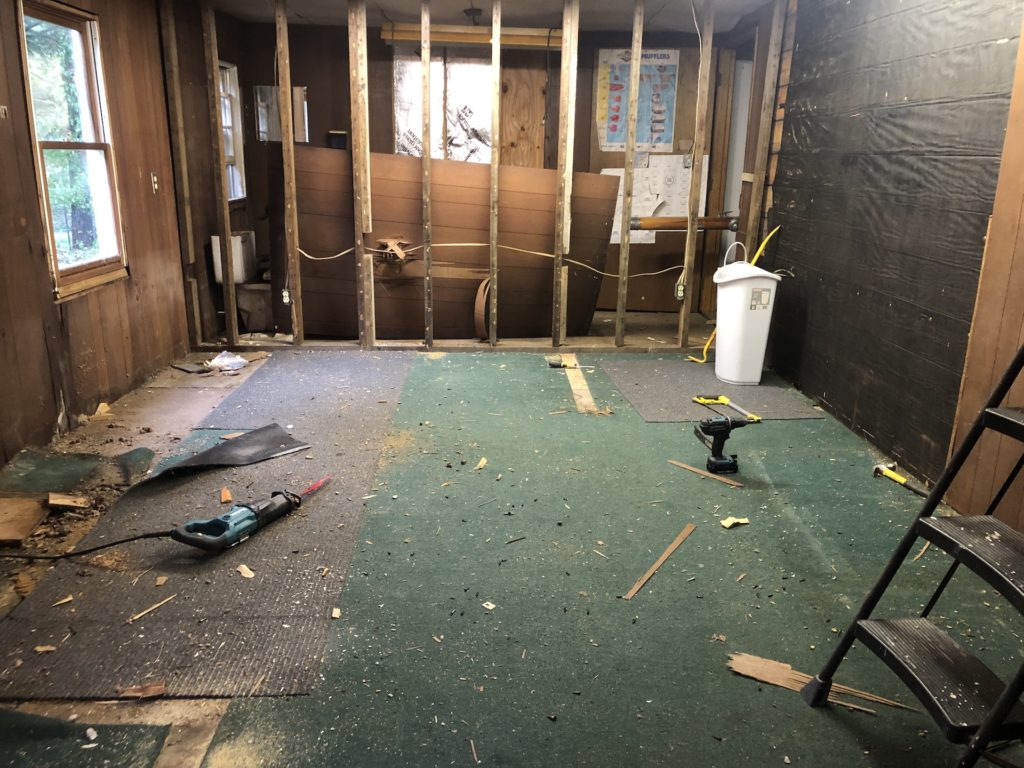
The ceiling was drywall, and I took that down to expose the rafters.

As in the basement, fiberglass insulation was stuffed into every nook and cranny.
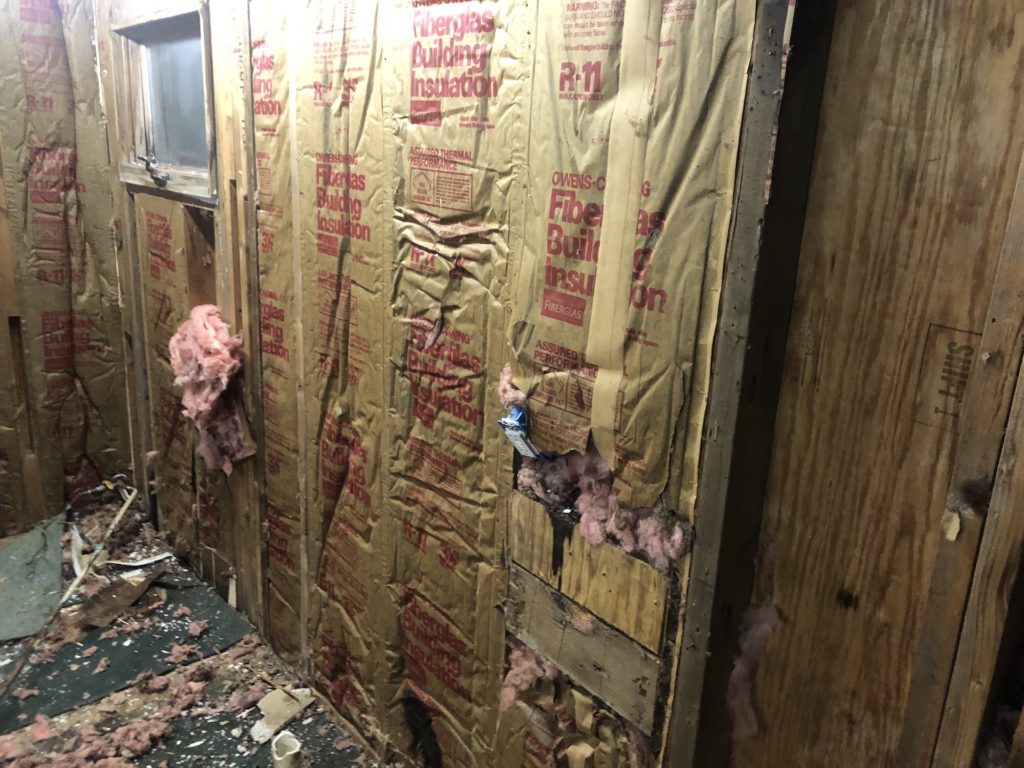
Unlike in the basement, however, these rooms were a haven for critters in the wintertime, and the fiberglass insulation insulated the warm-blooded bodies of many a mouse and squirrel. The evidence is clear.
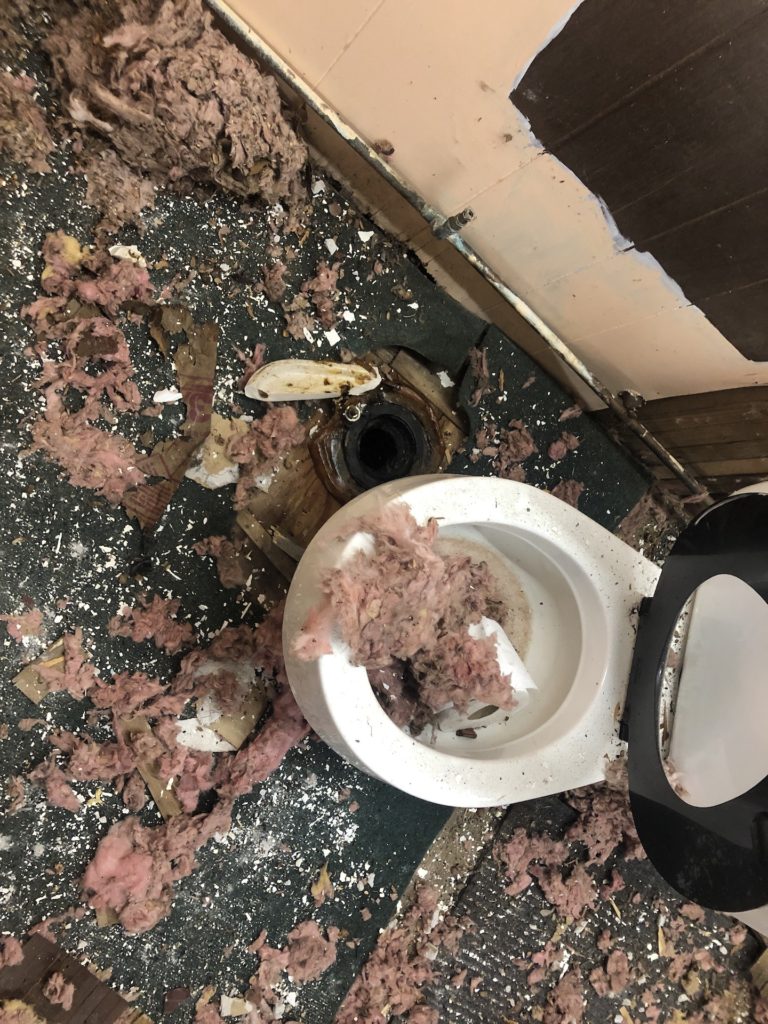
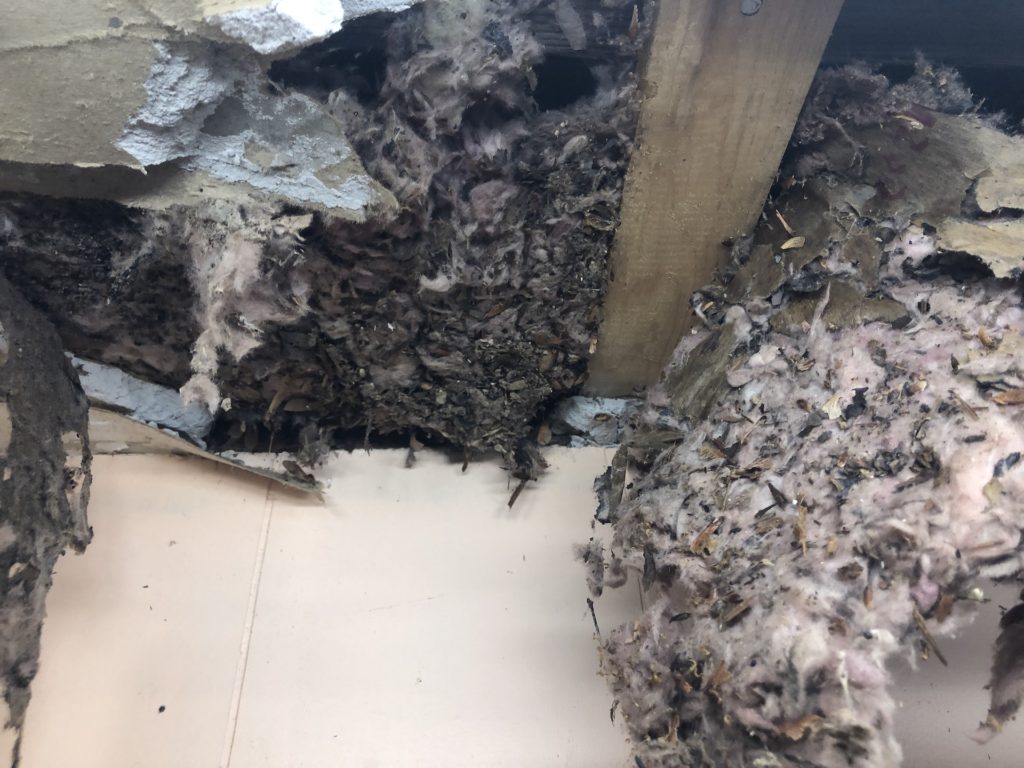
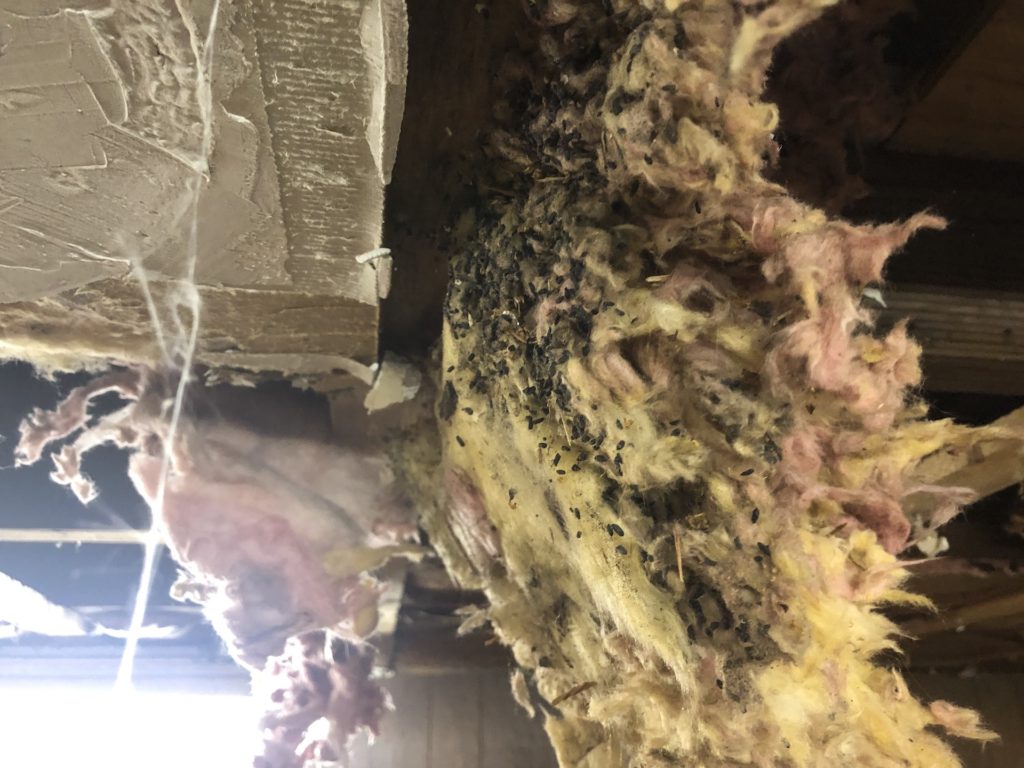
Some of the wiring was gnawed on as well:
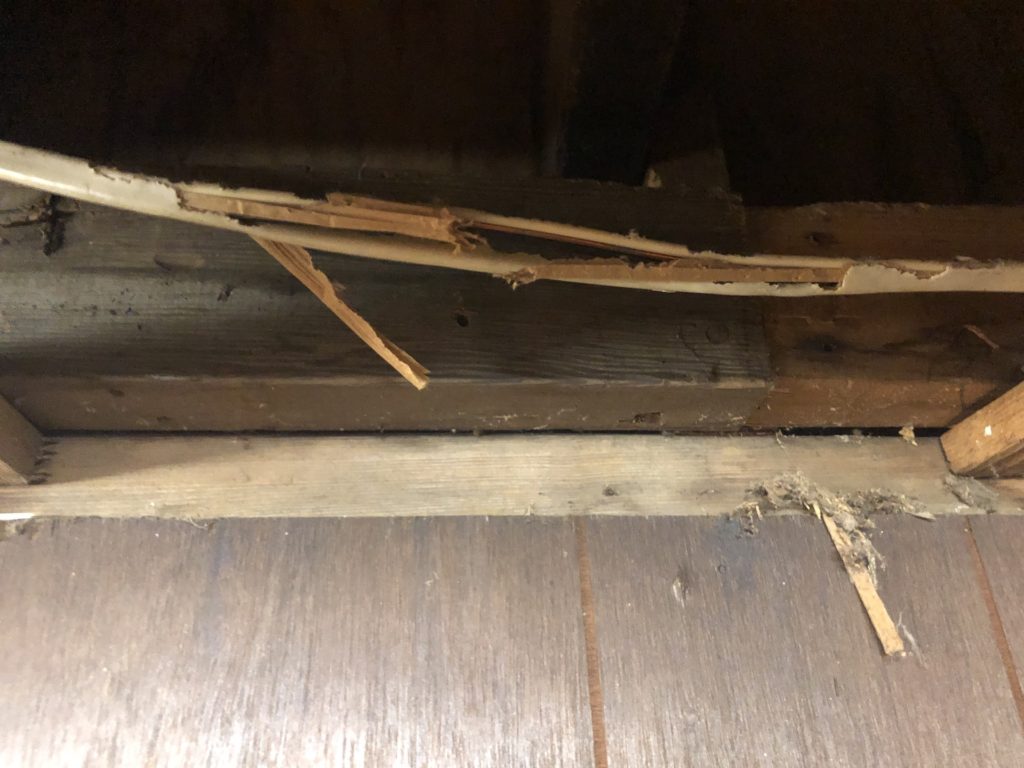
As with the basement, demolition produced plenty of demolition waste.
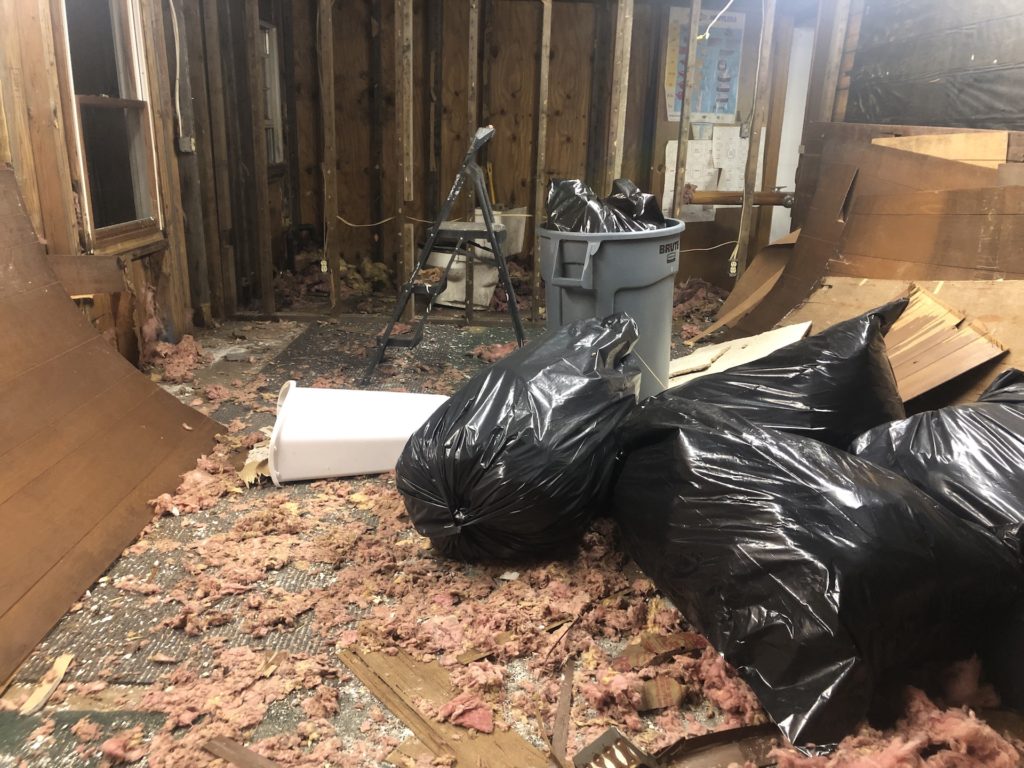
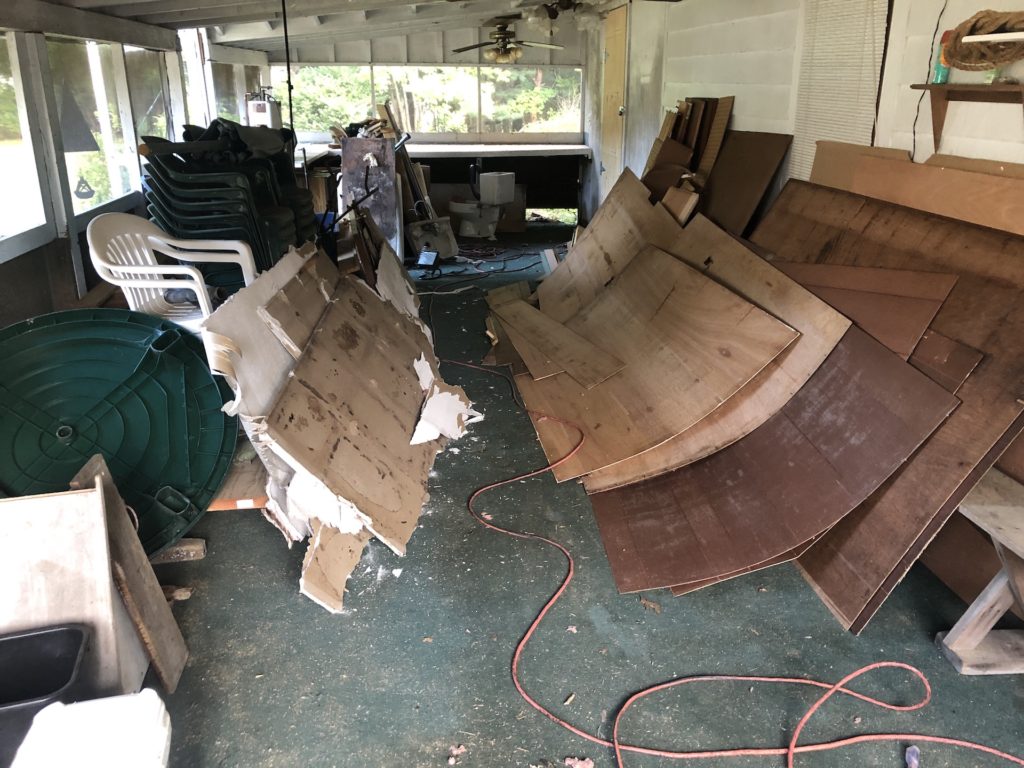
The last two rooms built onto the garage were (4) a 3rd garage bay, and (5) behind it a room whose door key is labeled “woodshop”. Indeed, there was a 1950s Dewalt radial arm saw that must have weighed 100+ lbs. I’ll be recycling this for its metal and motor.
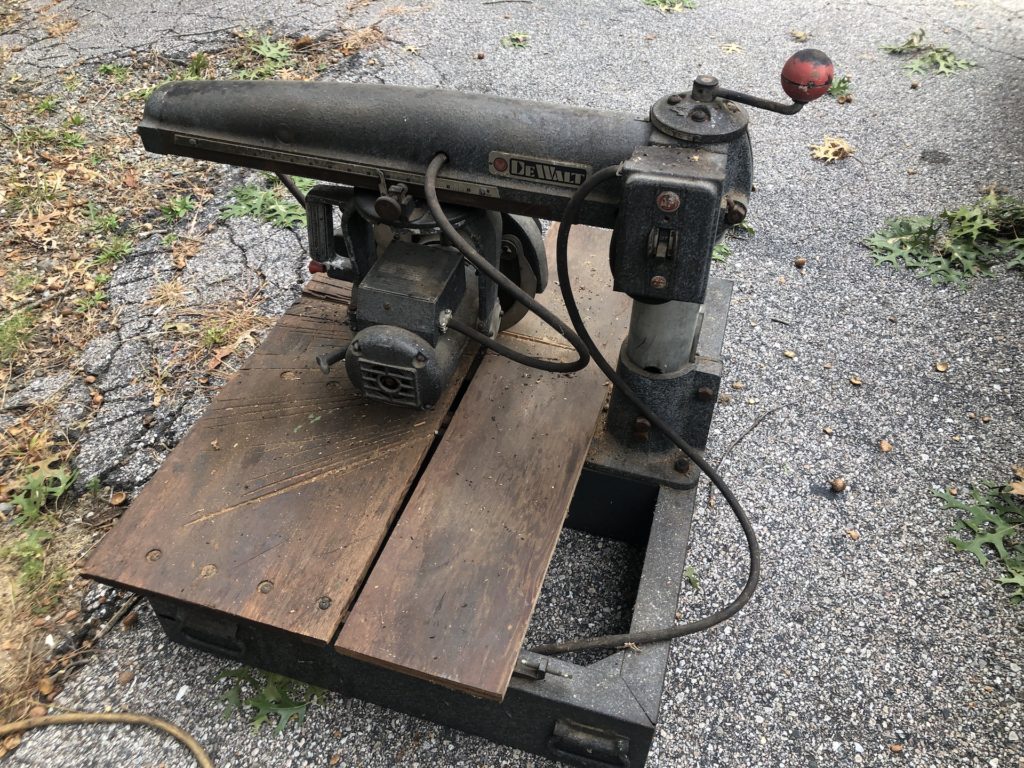
Inside the woodshop, and everywhere else in the garage structure, are/were very old fluorescent lights. You can see that critters even found their way into the lighting:
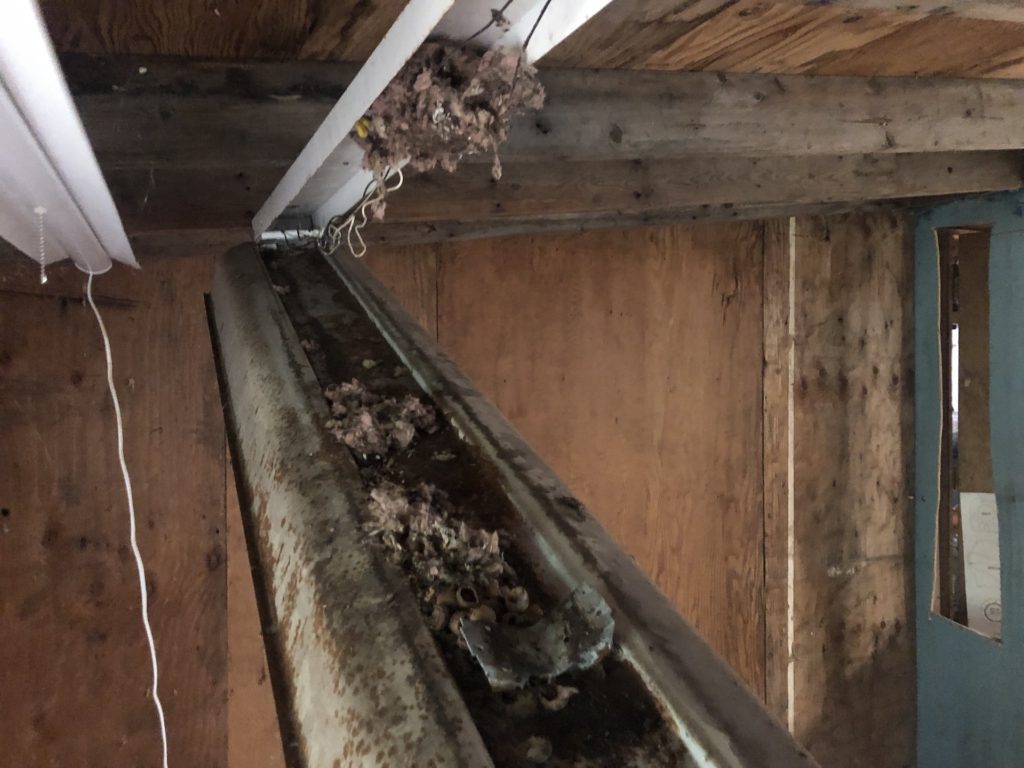
These lights, and all the wiring, have to go. Most of these lights offer a disconcerting buzzing sound when turned on. I’ll swap the out for LED lighting as I have in the basement. More on that later.
The original owner of the home must still have had some connection to it in 19867:
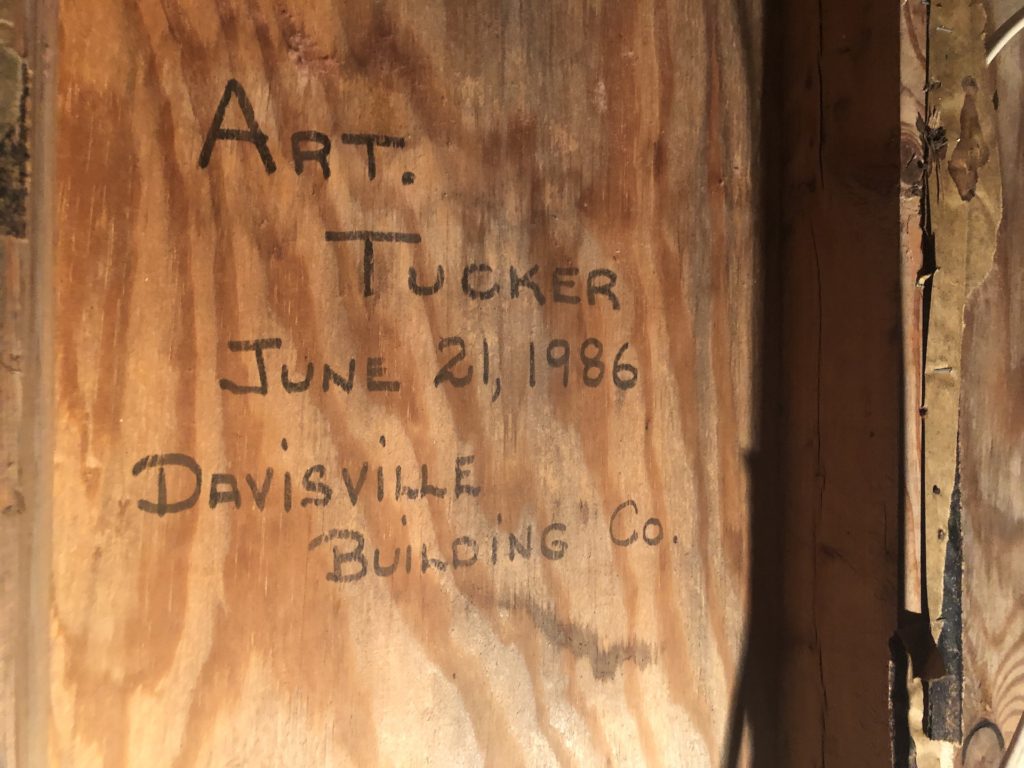
The rooms were now basically cleared out and cleaned up.
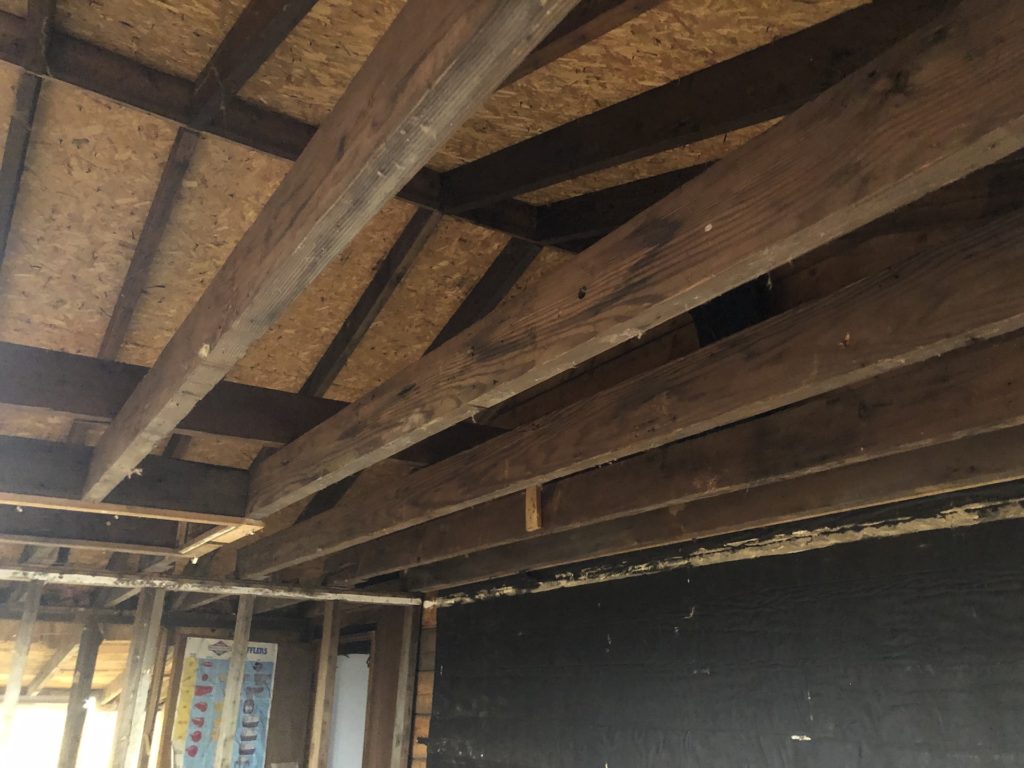
The closed rooms built behind the garage bays were fed electricity from a breaker in the basement labeled “Cabana”. The Cabana breaker is a double-pole 60-A breaker that led to this electrical box in the main Cabana room:
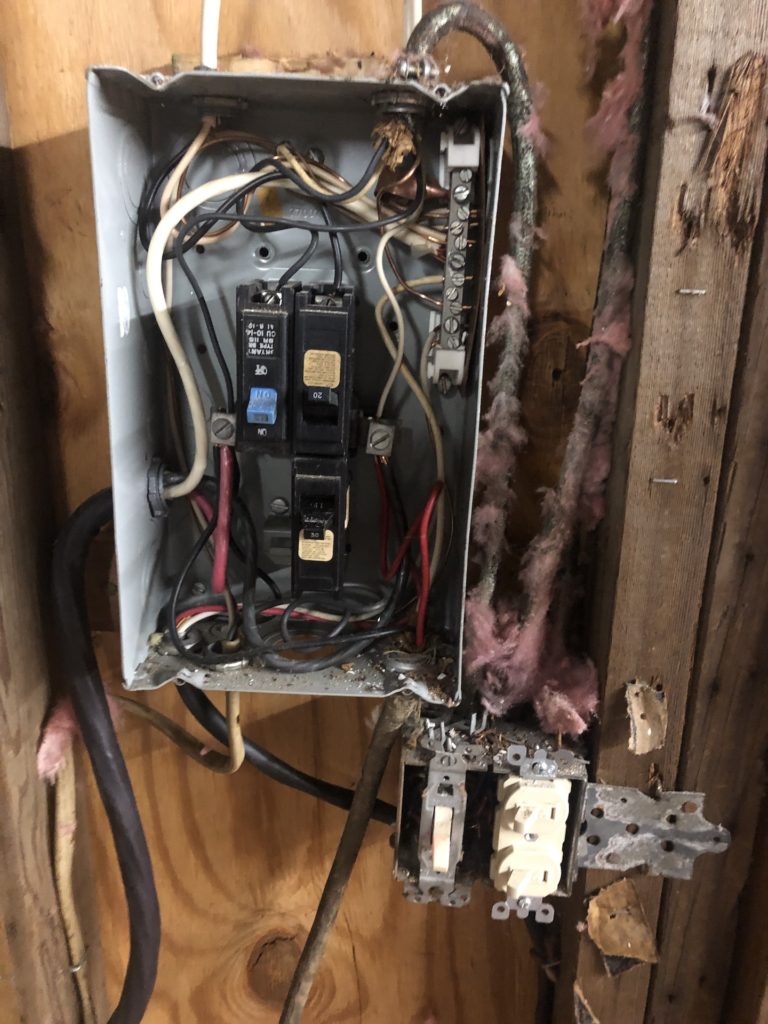
Upon close inspection (see below) the “feed cable” was clearly the large one coming in from the left. By far is contained the heaviest gauge wires and the two hots (red and black) were connected directly to the hot lugs and the neutral (white) was connected to the neutral bus bar. There were other smaller wires fed into the main lugs, and this is bad practice. Everything should run off breakers.
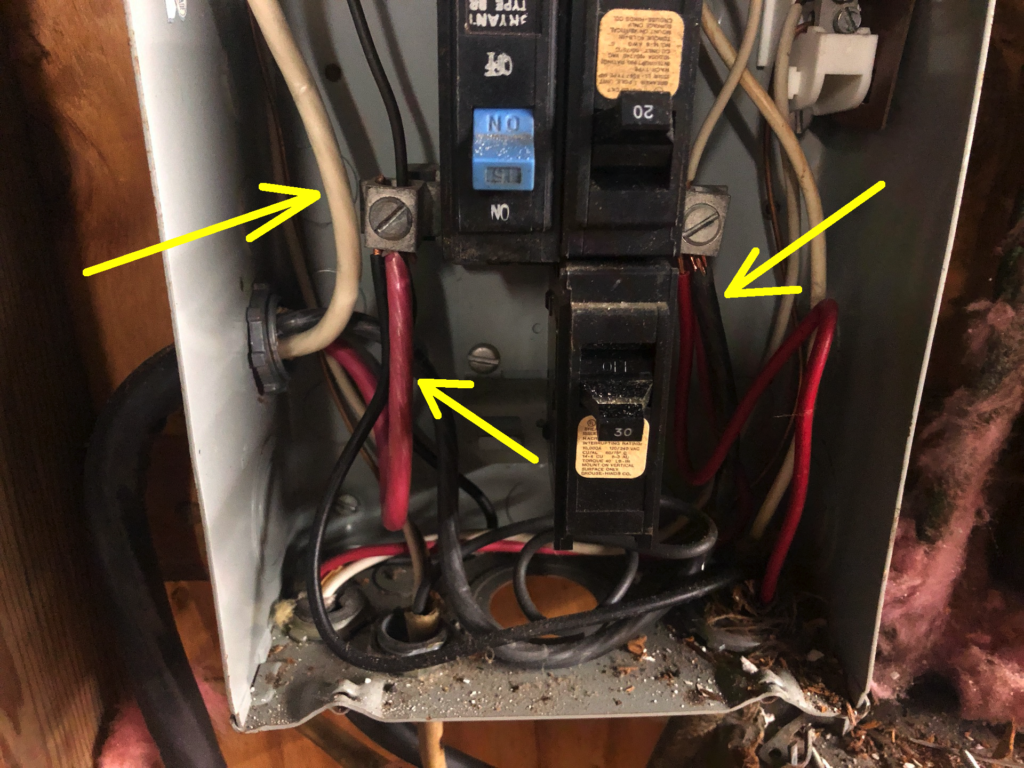
I turned off the Cabana breaker in the basement and begun work removing all the related wiring, which led to various lights, switches, and outlets in these rooms. Next, I removed the panel and let the main feed to a new panel that can house 8 single-pole breakers, not 4 as in the panel above. You can see in the image that I’ve neatly run the wires to their respective lugs.
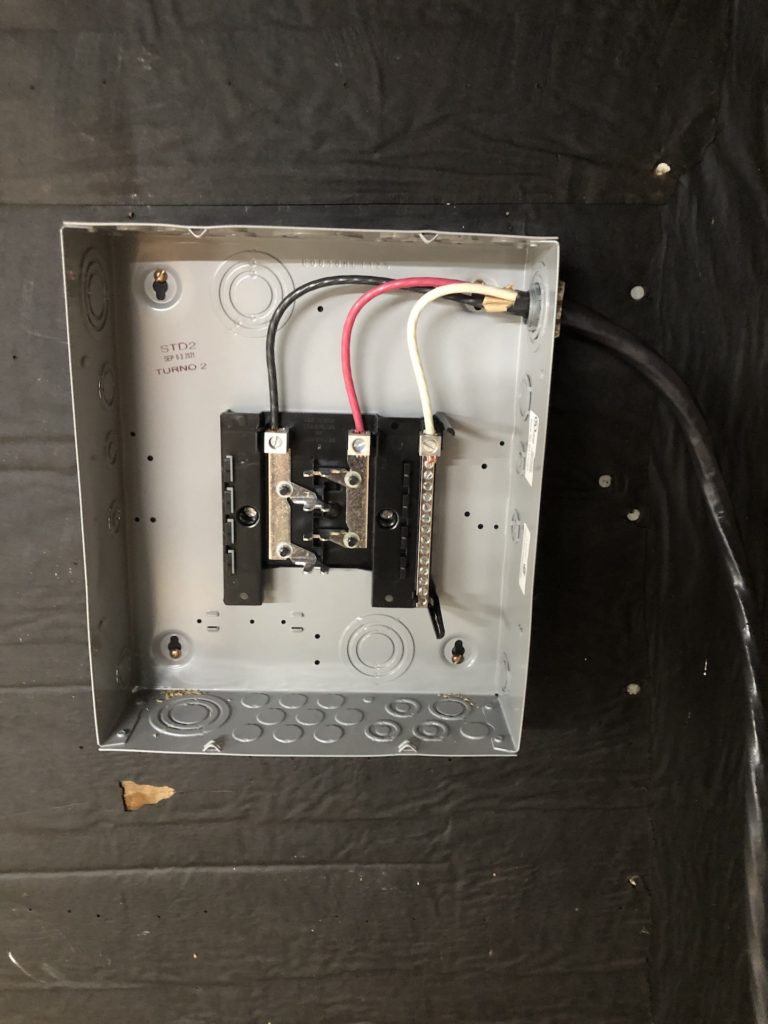
Next, I turned flipped on the Cabana breaker and tested the voltage with a multimeter. Testing the two hots should give about 240 V and testing a hot and the ground should give about 120 V. I got zero. I flipped the Cabana breaker on and off again and still nothing. I considered that the breaker might have gone bad, but eventually discovered the real problem. The wire you see below was one of the smaller wires whose hots were improperly connected directly to the main lugs. As it turns out, however, this is the wire that leads to the basement and to the Cabana breaker I confirmed this by stripping some of the insulation, turning on the Cabana breaker, and testing with multimeter. I then switched off the breaker and cut the ends of the wire and added wire nuts. The Cabana breaker will remain off indefinitely. At some point I’ll measure the gauge of these wires and determine if they can be used safely for anything. Right now I’m not sure, but it seems to me that there was a potential overload in the Cabana. This one cable fed a stove and oven, a microwave, a refrigerator/freezer, and various lights and outlets.
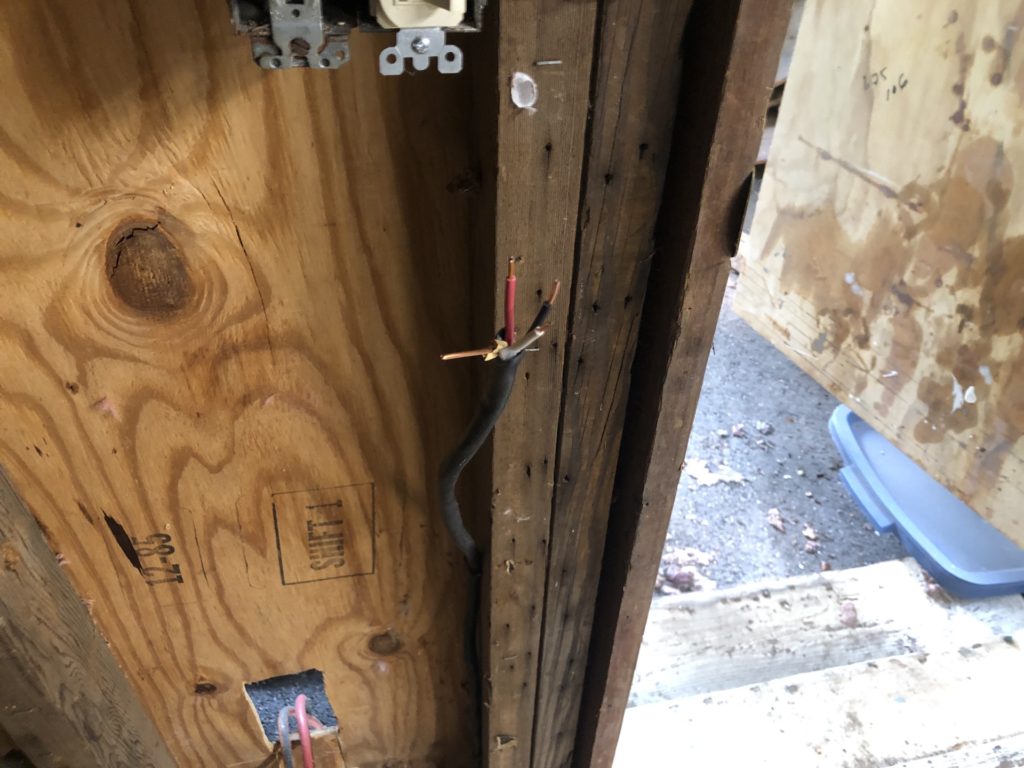
So what was the deal with the big cable? It turns out that it led to the 240-V outlet that the stove was plugged into. The cable ran through a wall, but I was able to verify using a simple resistance test. In the image below, for example, if testing the resistance of the red wires leads to a near-zero resistance reading, then those two red wires are the ends of the same wire.
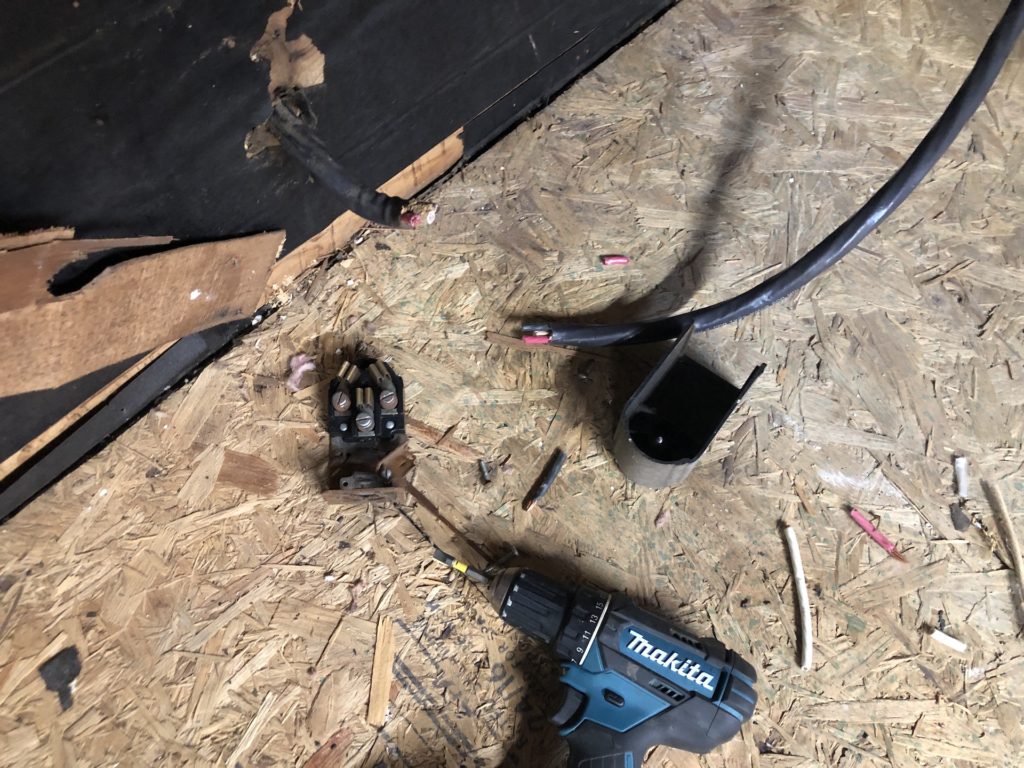
So now there is a change of plan for the electrical situation in the Cabana. More on that later.
DECEMBER 31/2020
