11/13/21: Cabana Pt. 2
The LAST POST detailed the conversion of the cabana, woodshop, and third garage bay into storage areas. The following image (from the last post) is a schematic of the layout as it was about a month ago.

Just a few weeks ago, the screened-in patio area was as it appears below. You can see at the far end an L-shaped counter.

I removed the counter in preparation for converting this area into an extension of the cabana.
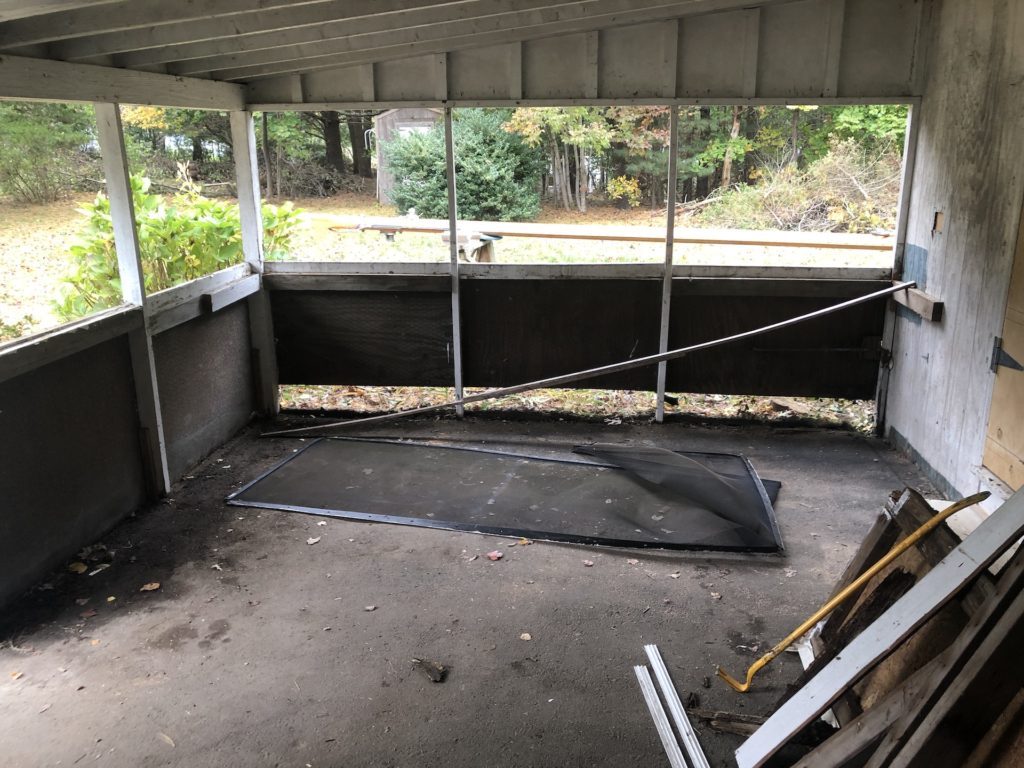
Much of the support structure had serious issues with rot, so I supported the roof with some 2x4s:
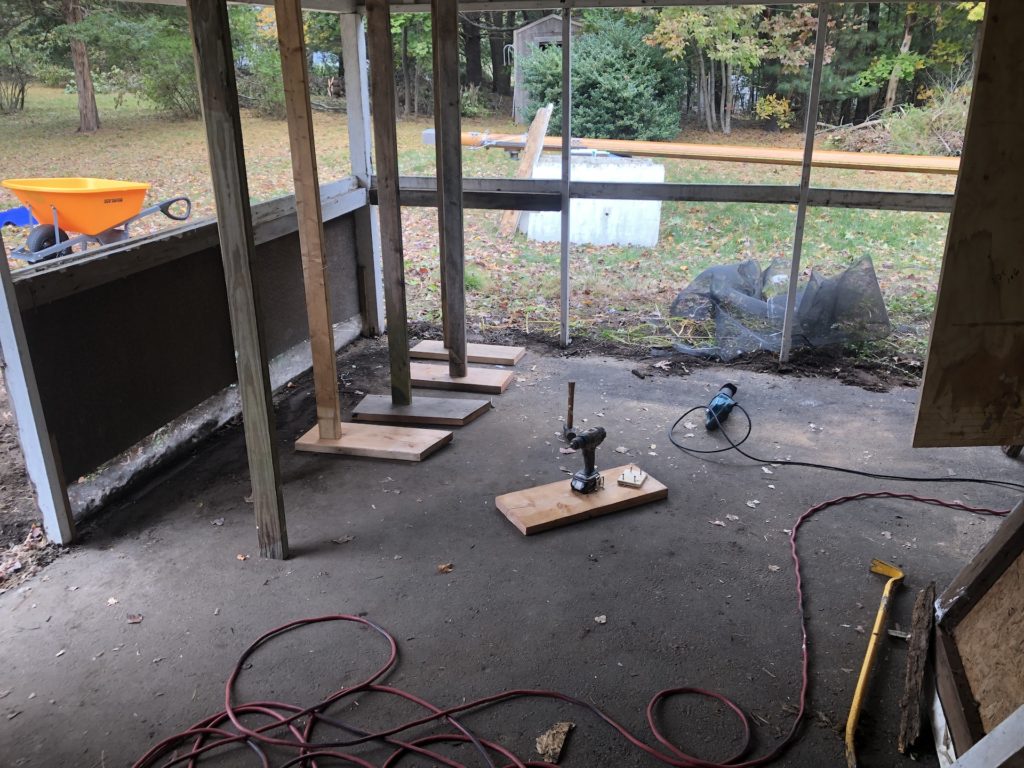
You can see the state of the 4×4 that supported the corner:
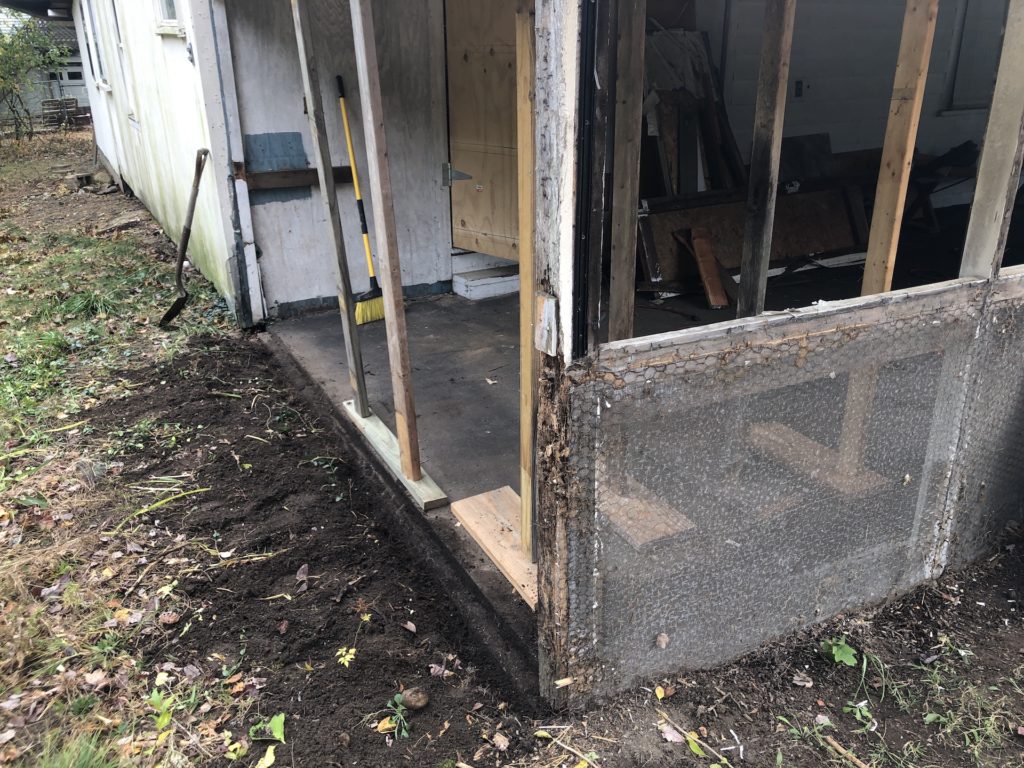
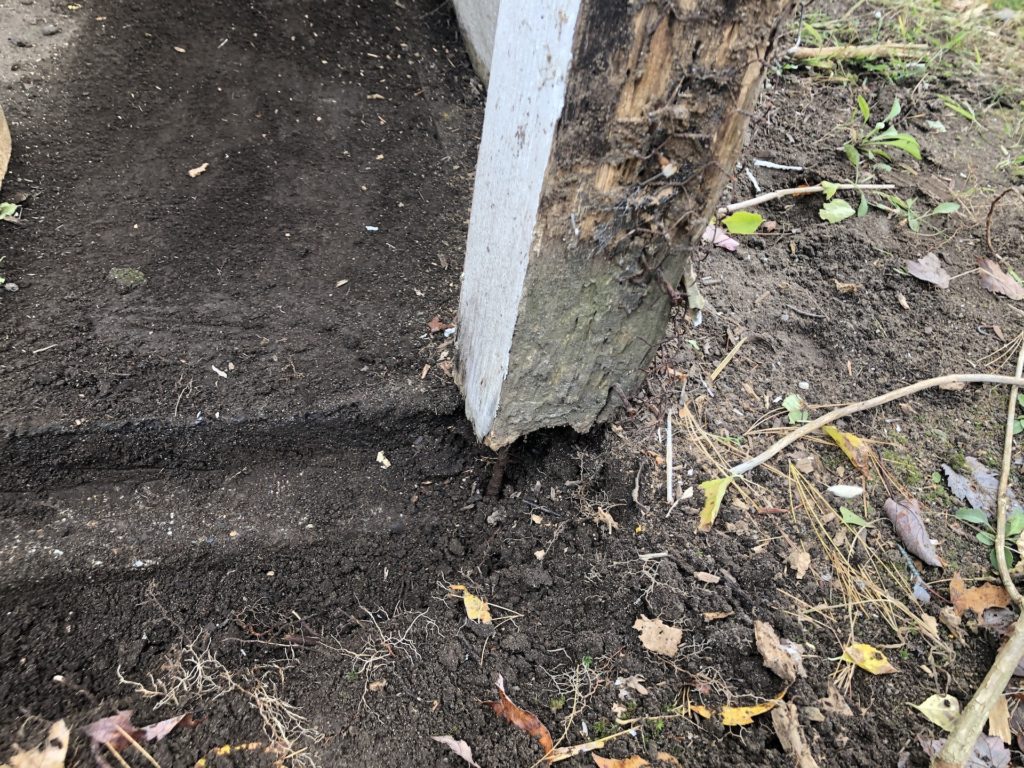
Using new pressure-treated lumber, I rebuilt everything in a different design.
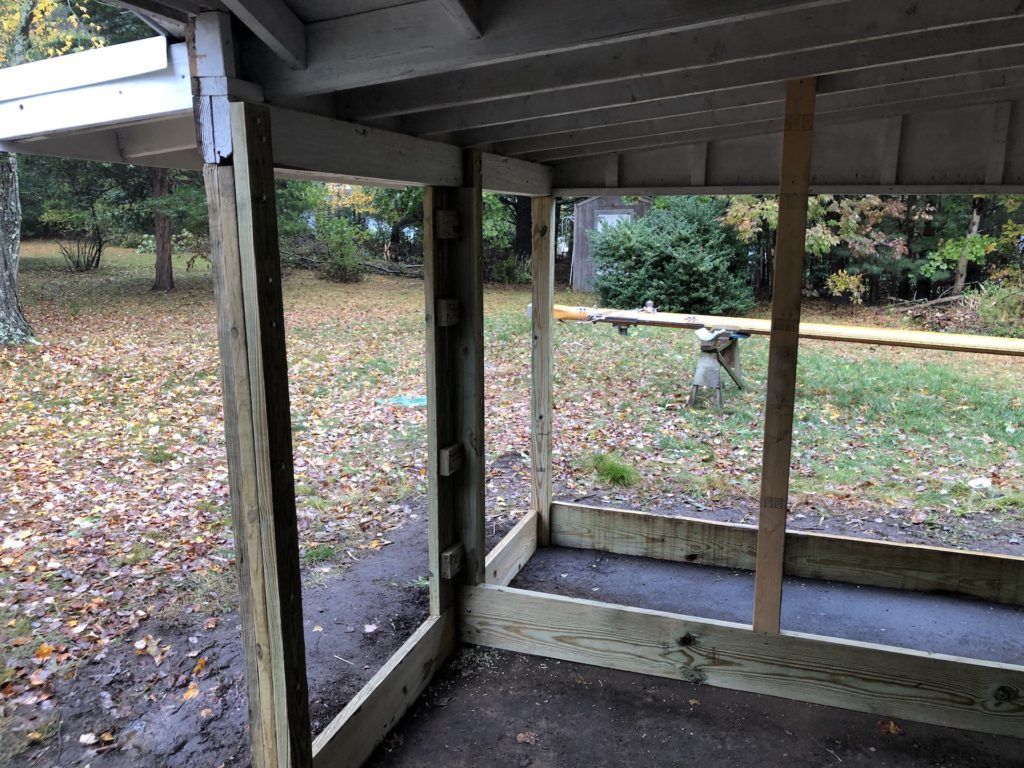
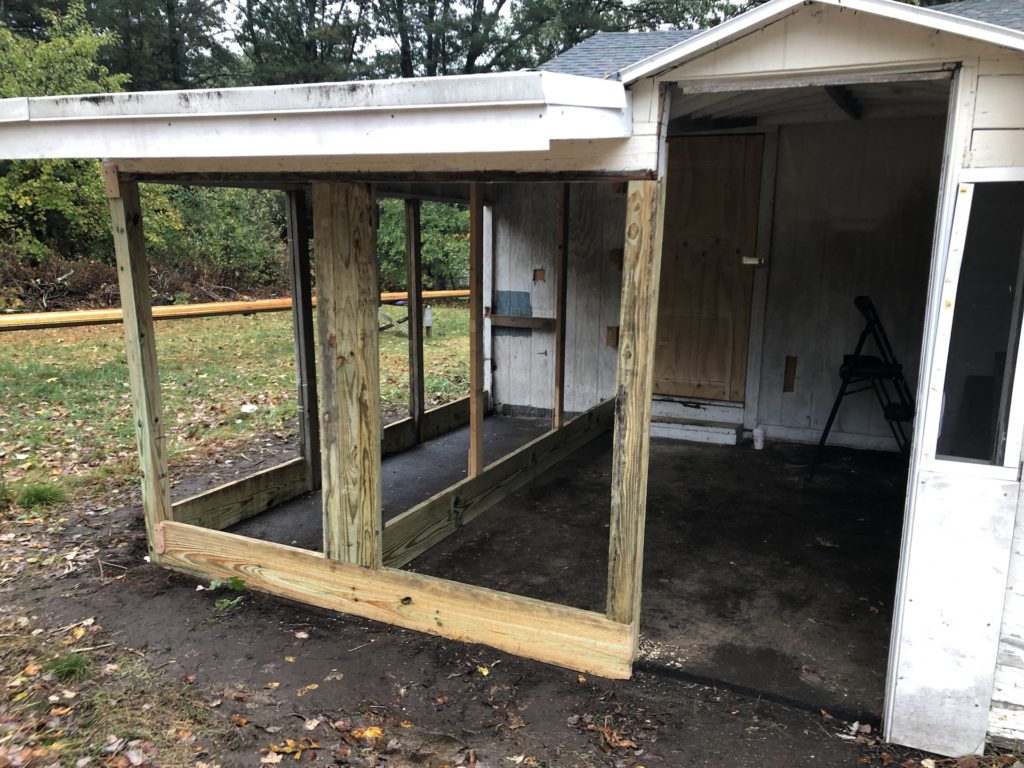
I paneled in the new area and painted it white:
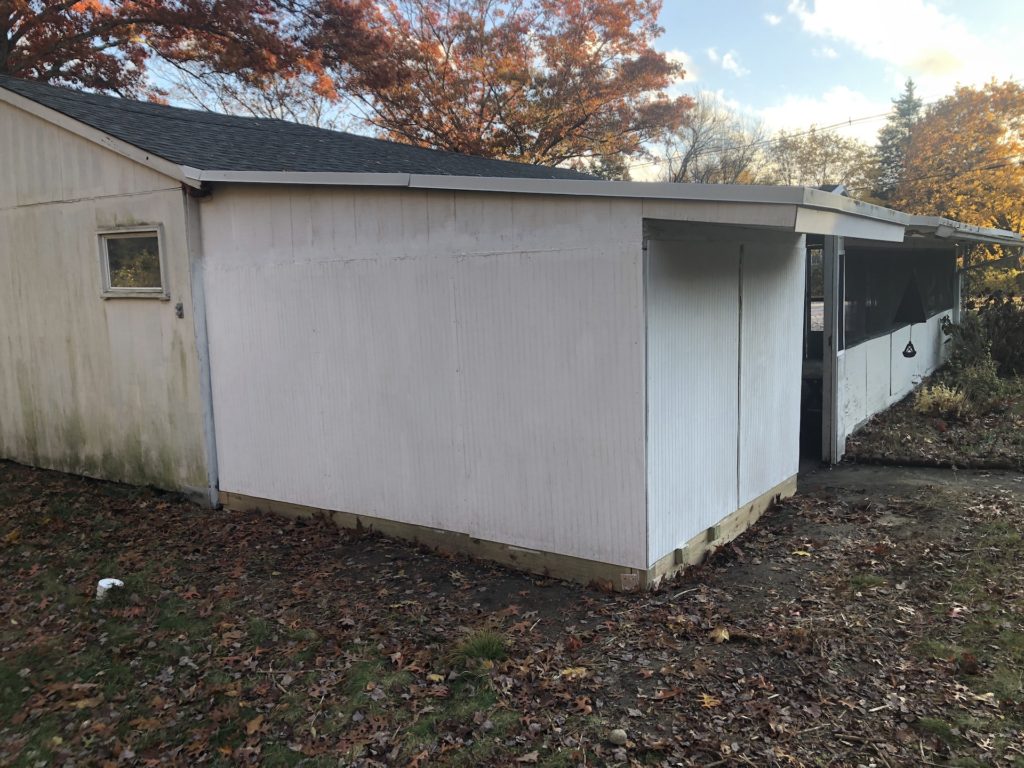
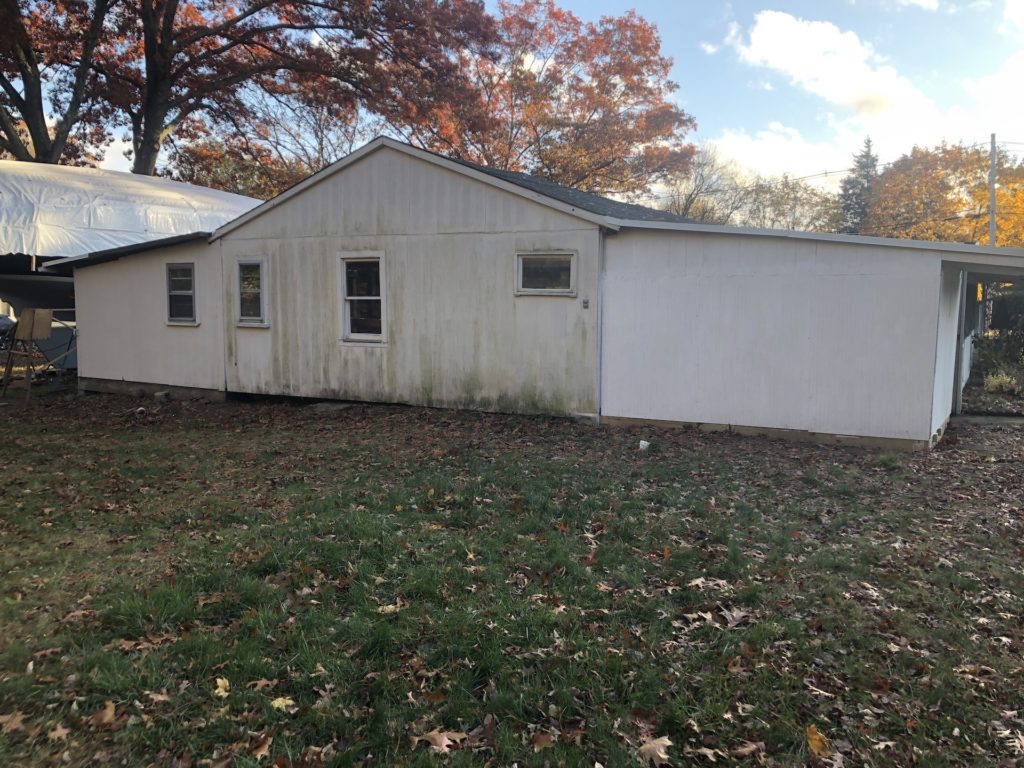
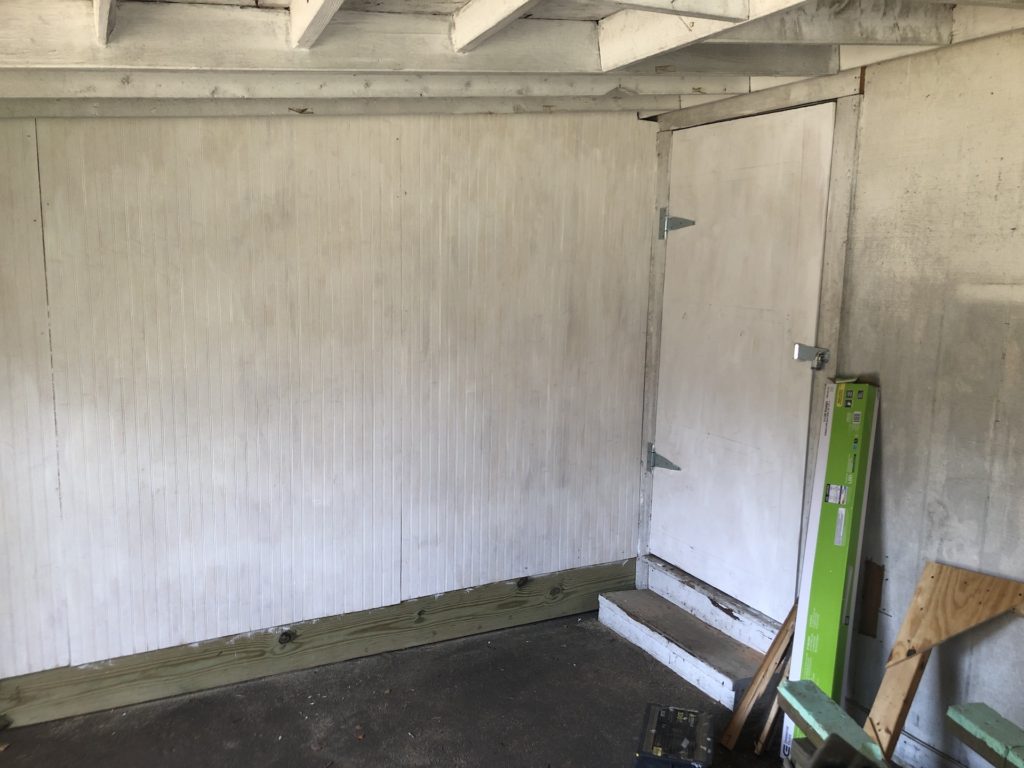
Here one panel is removed and you can see all the way through the cabana and woodshop to the door that opens to the boat.
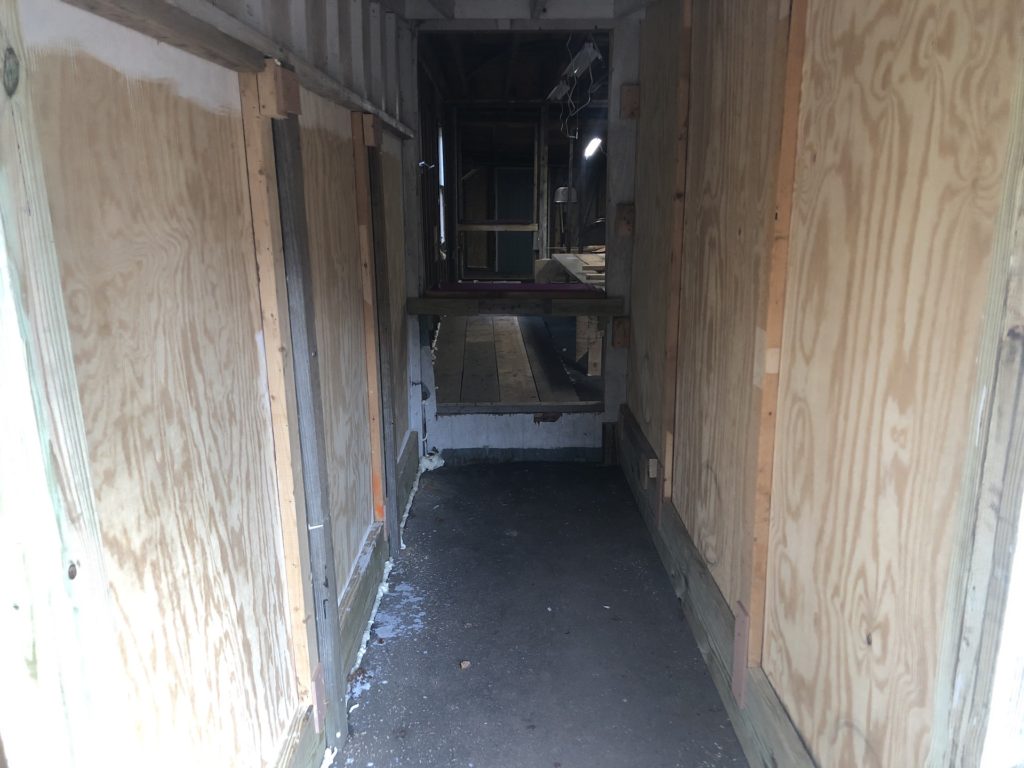
With a little help, I moved the mainmast inside.
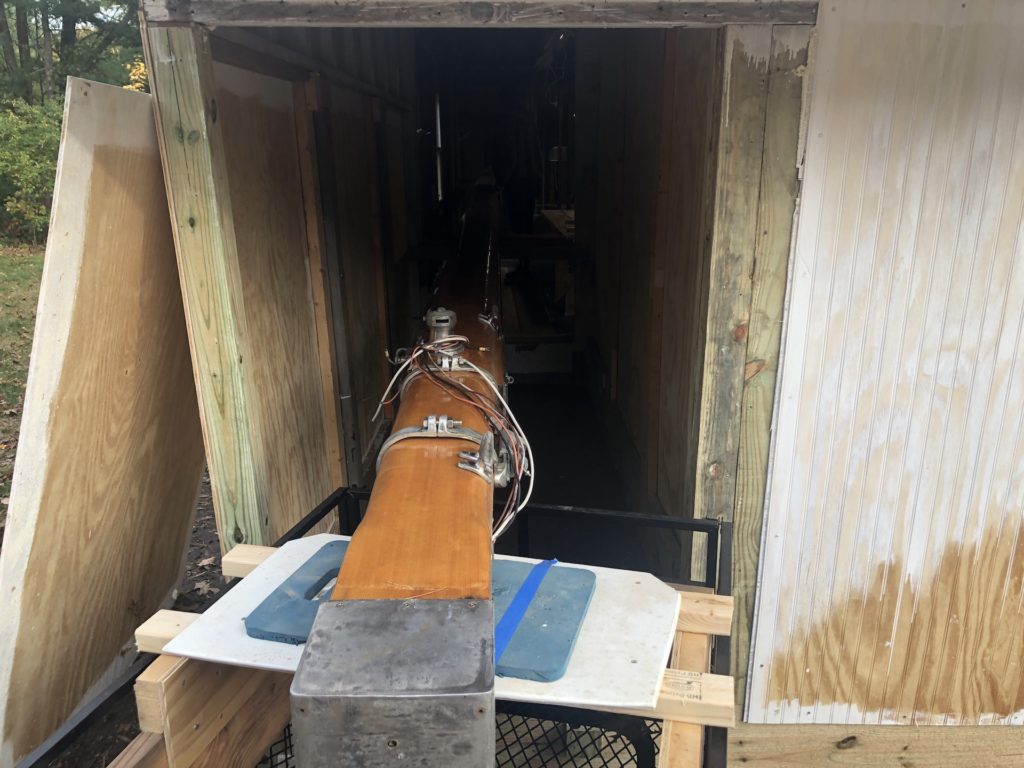
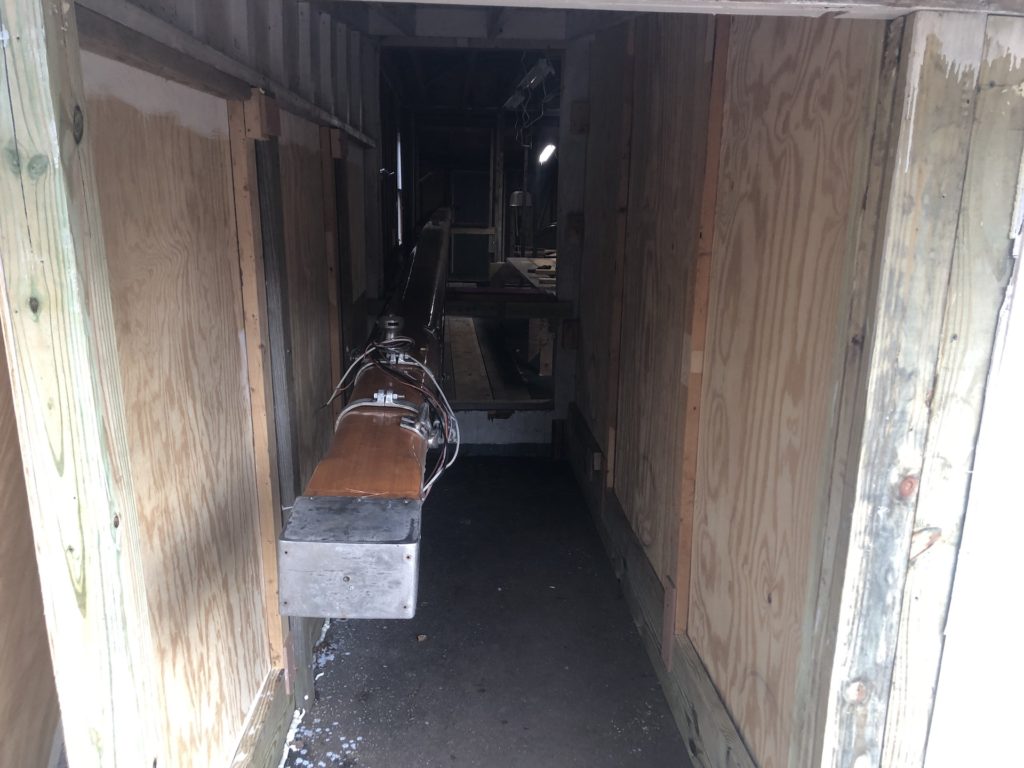
Here we’re looking back out from the woodshop:

There is about 6″ to spare on either end:
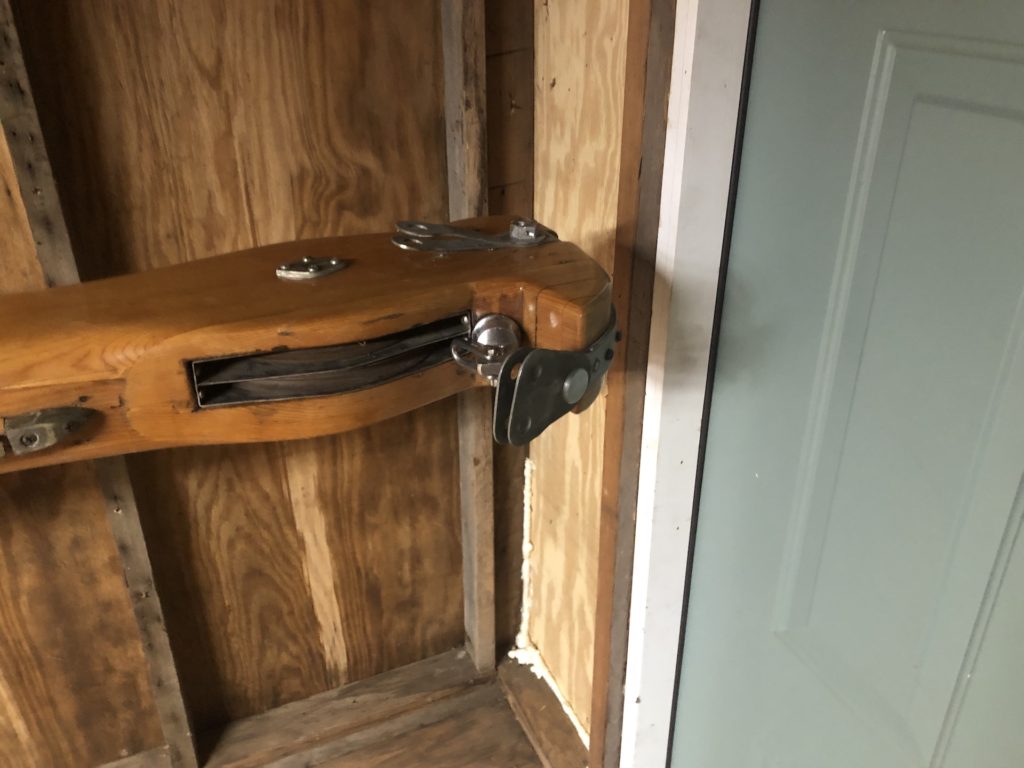
After moving the mizzen mast to be above the mainmast, and reorganizing a few things, the following sequence represents a walkthrough:
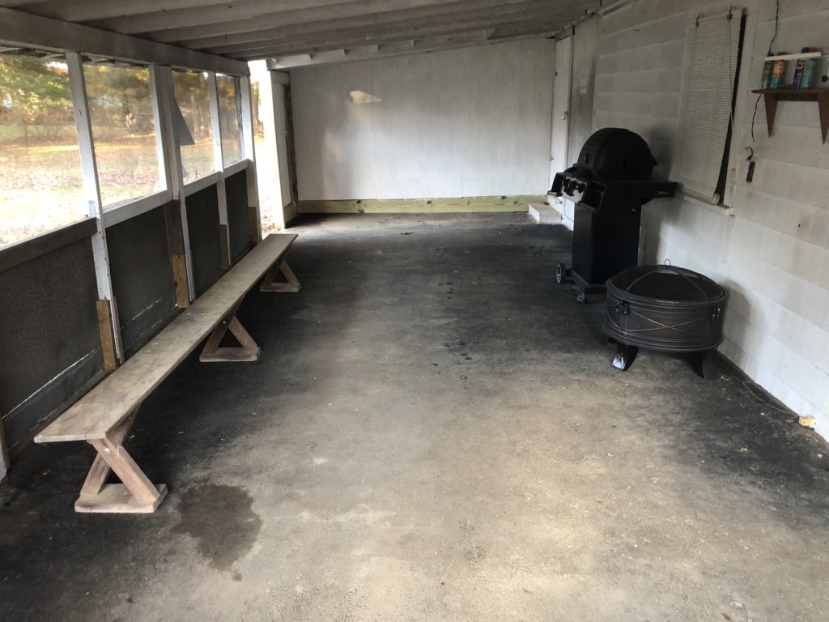
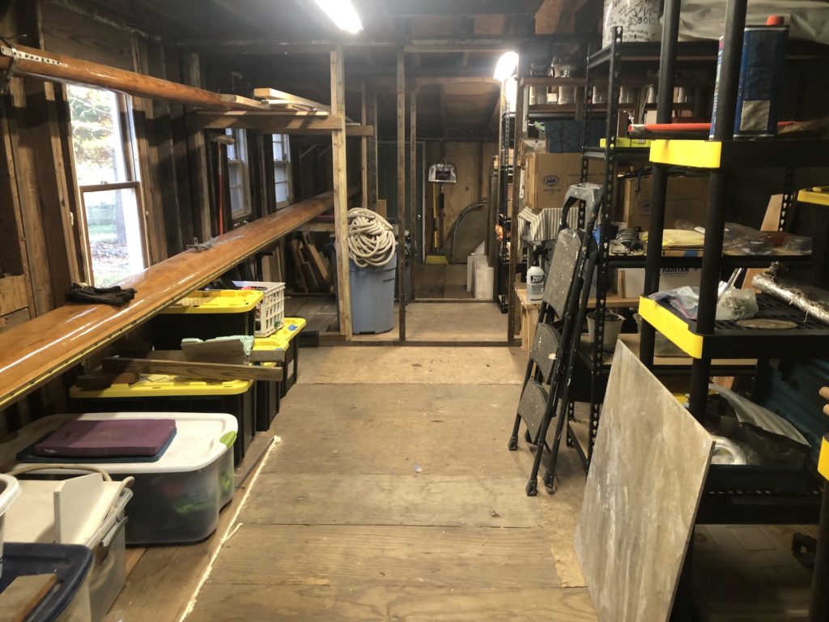
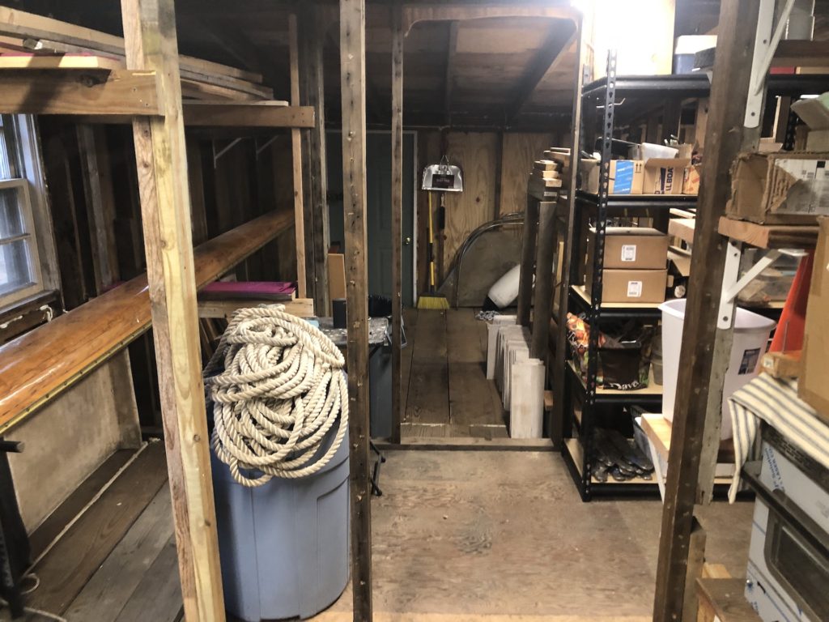
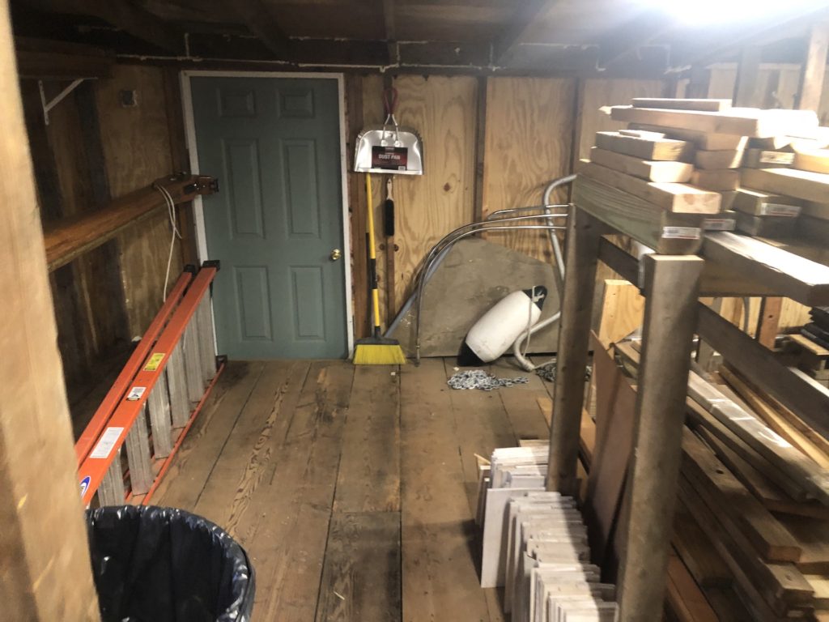
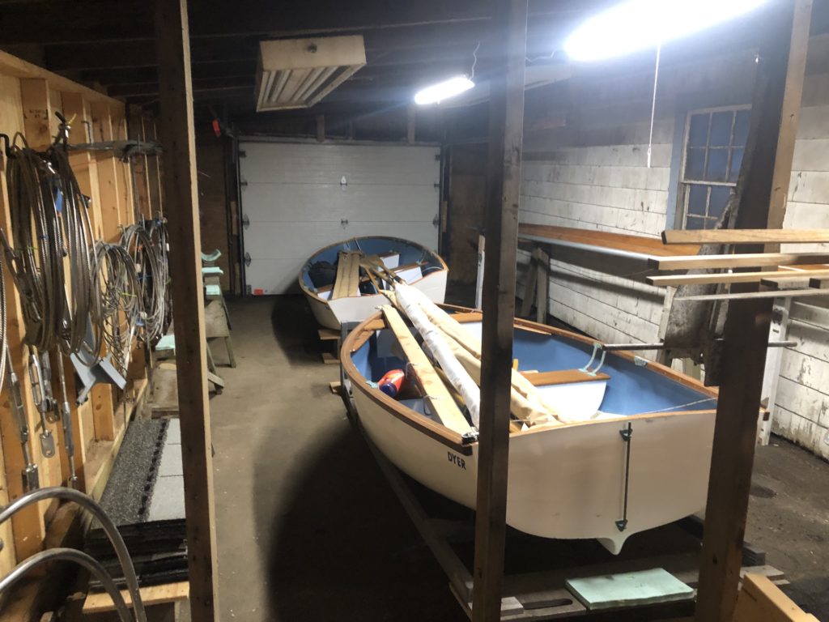
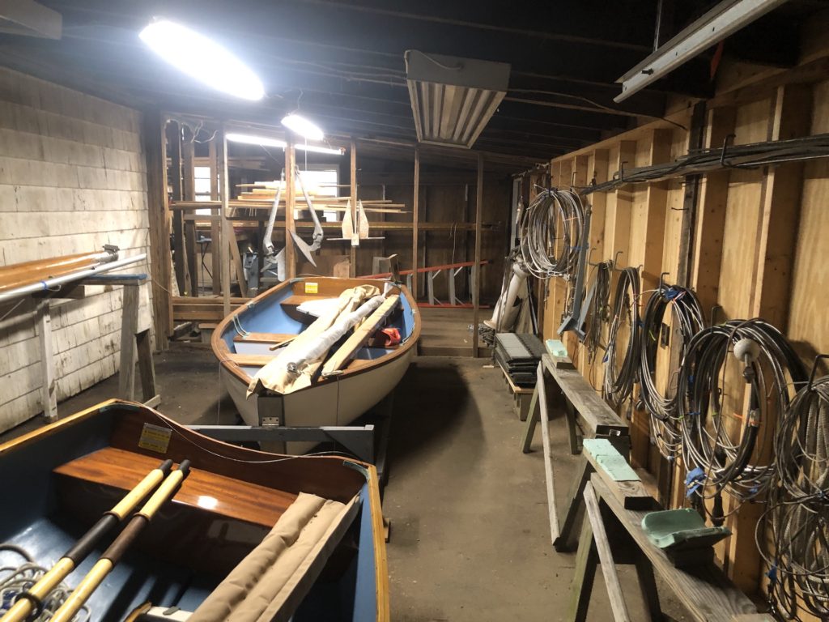
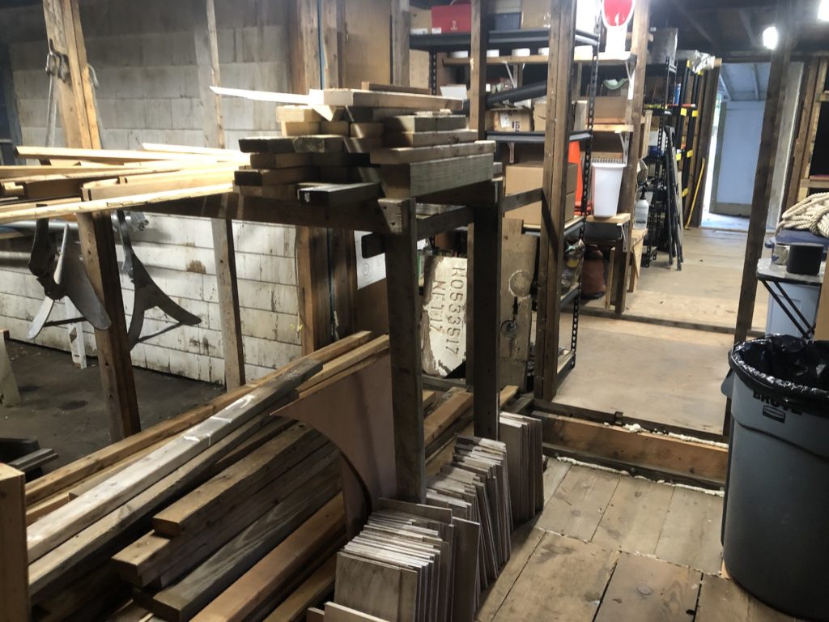
Trish
11/13/2021 — 9:53 pm
Wow! Mike…that is going to be an awesome workshop.
Kath
11/13/2021 — 11:12 pm
Wow! What a transformation! Great job!